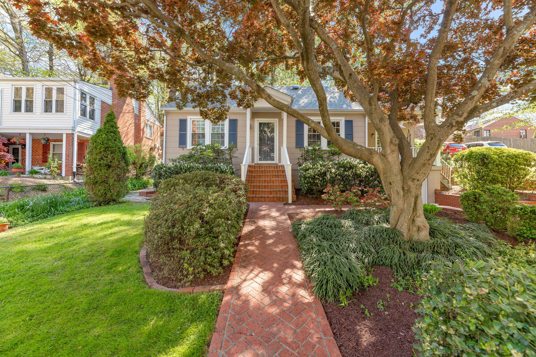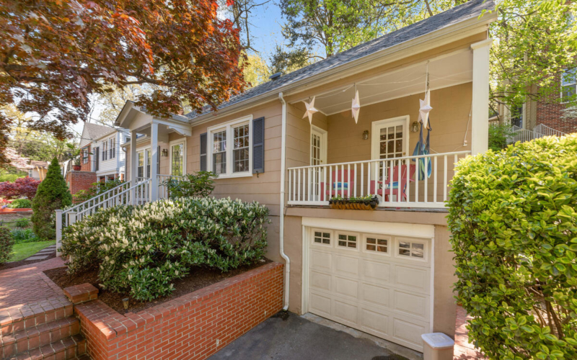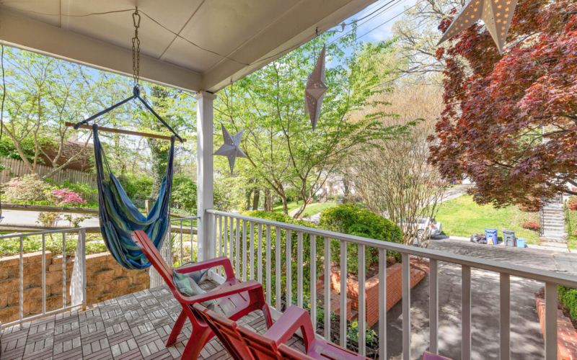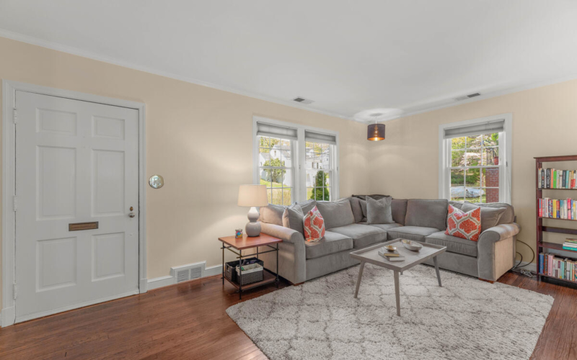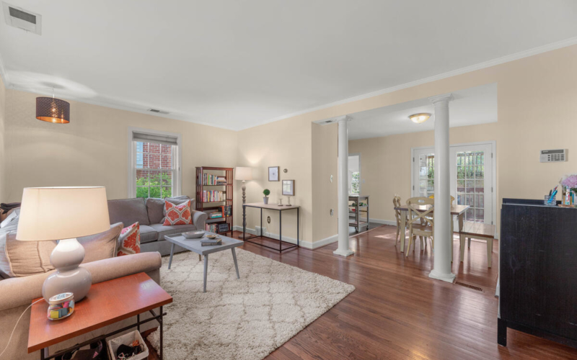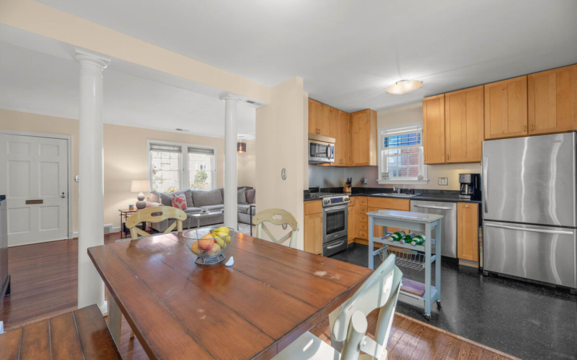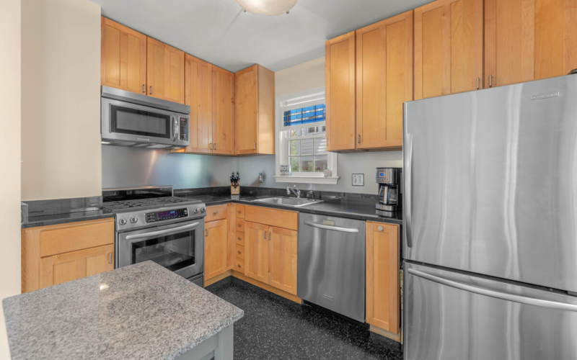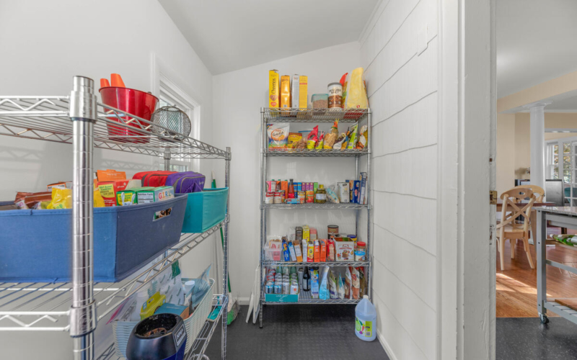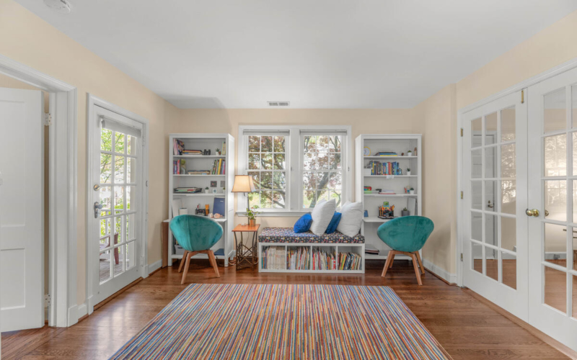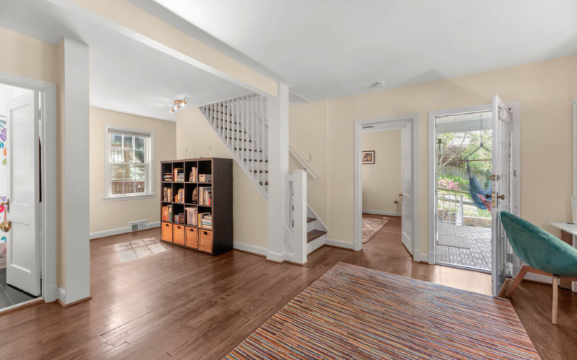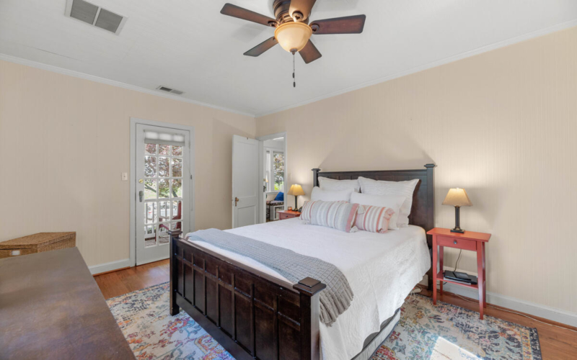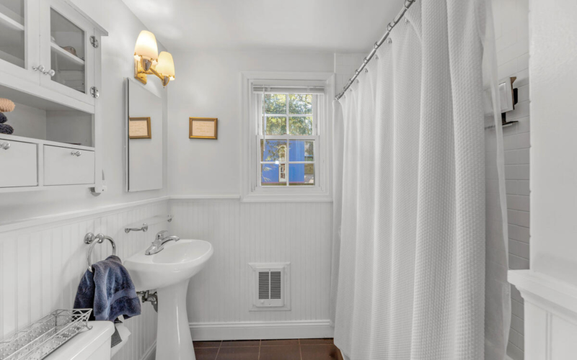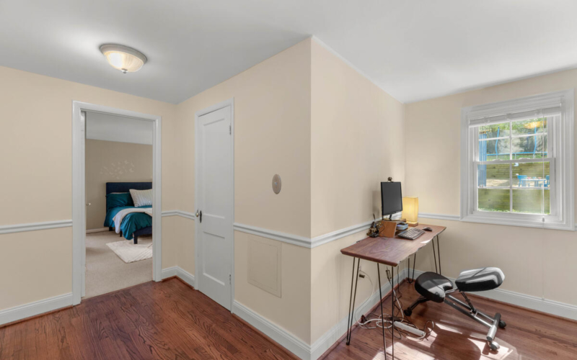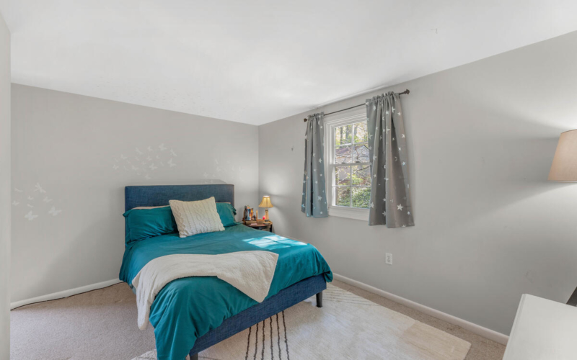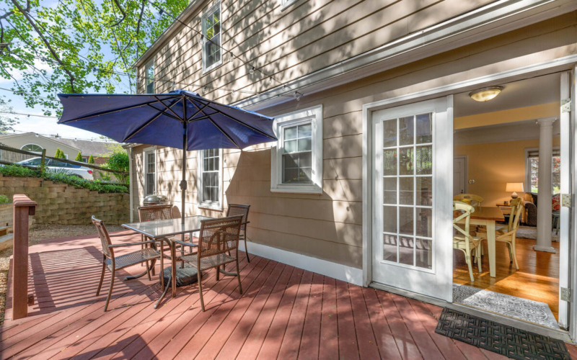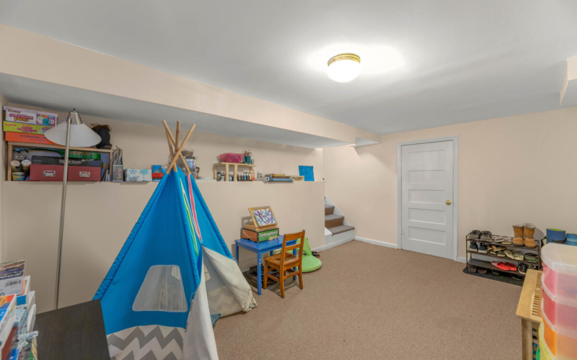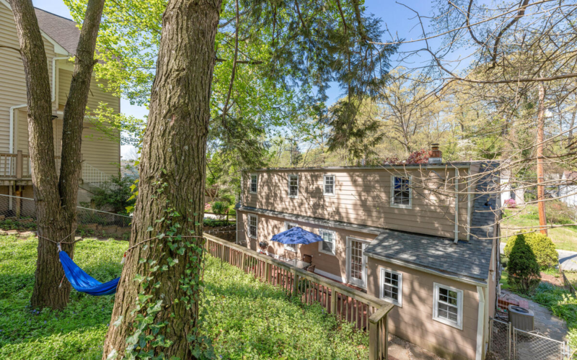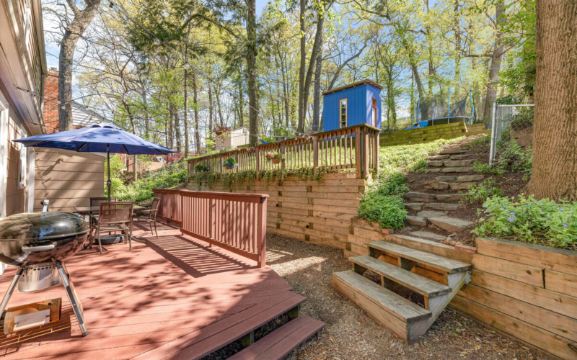Main Level Details
You enter into a large open-concept main level with living room, dining room with French doors to the deck, and a family room with a window seat and access to the front porch. The kitchen features custom maple cabinets, stainless steel appliances, granite countertops and a really cool stainless steel backsplash. Off the kitchen is a pantry/mudroom that leads to the side yard. A large first floor bedroom opens onto the front porch. A renovated full bath completes the main level.
Second Level Details
Upstairs, a large landing has room for a home office space. You’ll also find two bedrooms, a full bath and plenty of storage.
Lower Level Details
The lower level features a finished family room as well as laundry/storage/workshop with a door to the side yard.
Year Built
1940
Lot Size
8,150 Sq. Ft.
Interior Sq Footage
2,460 Sq. Ft.

