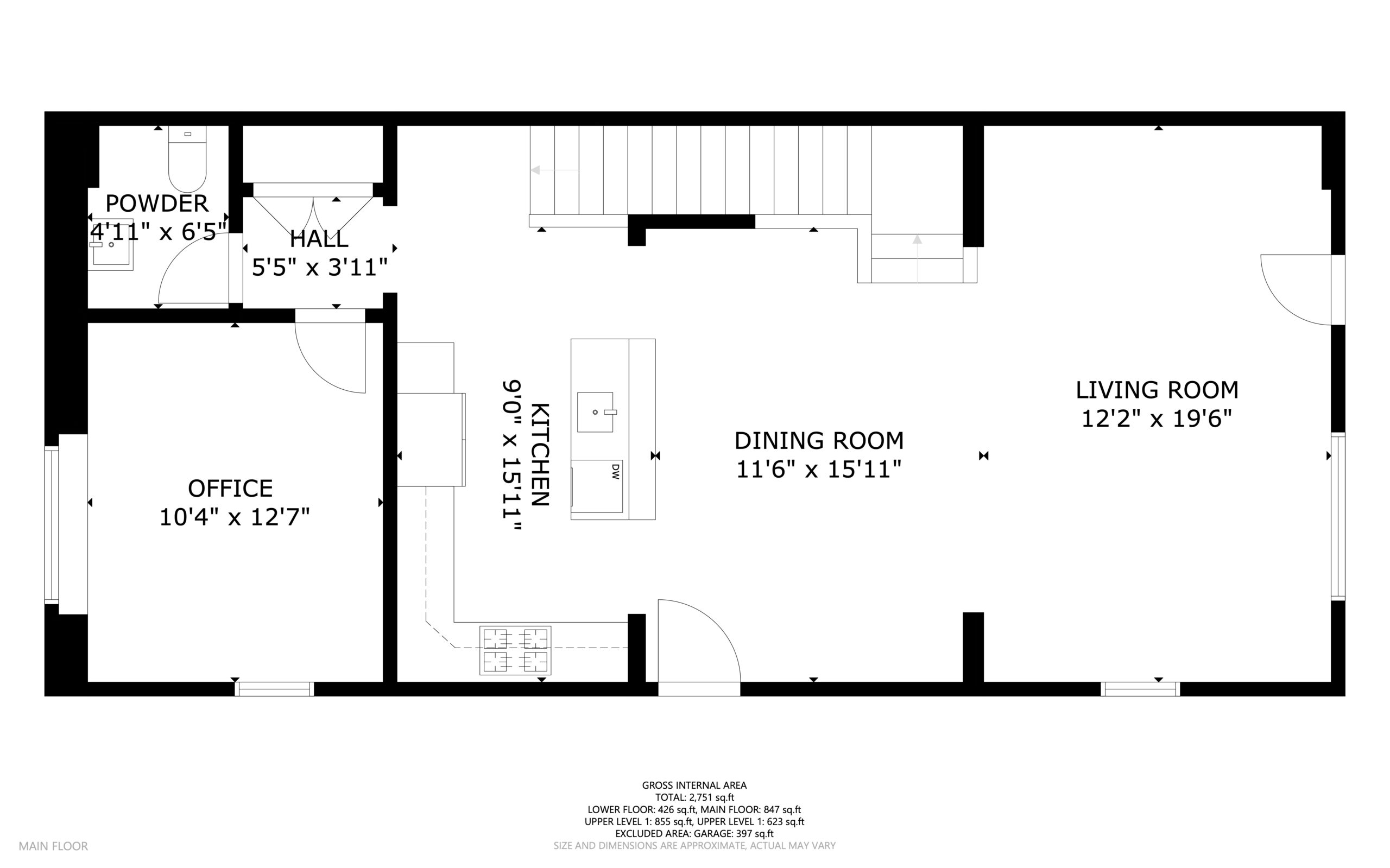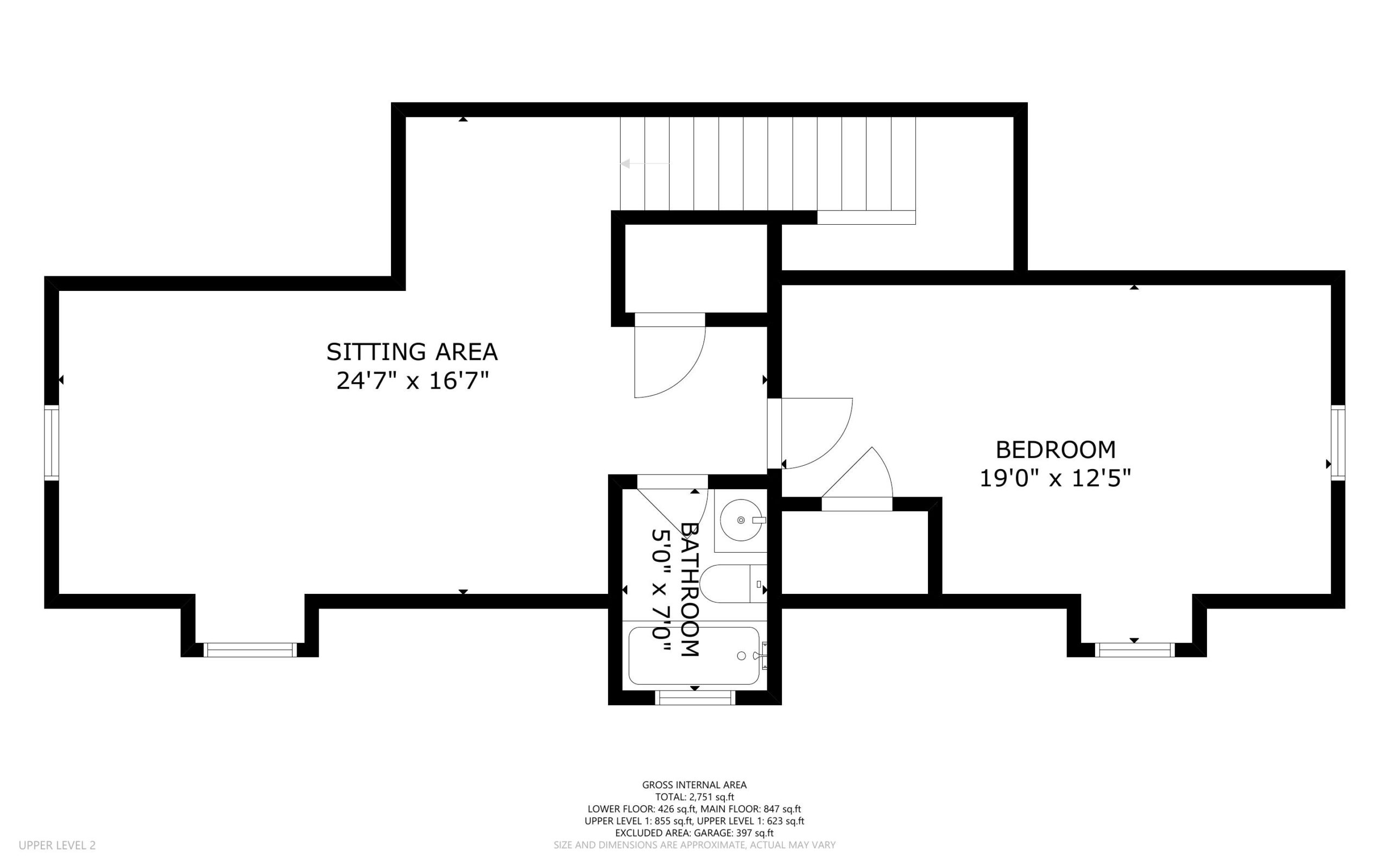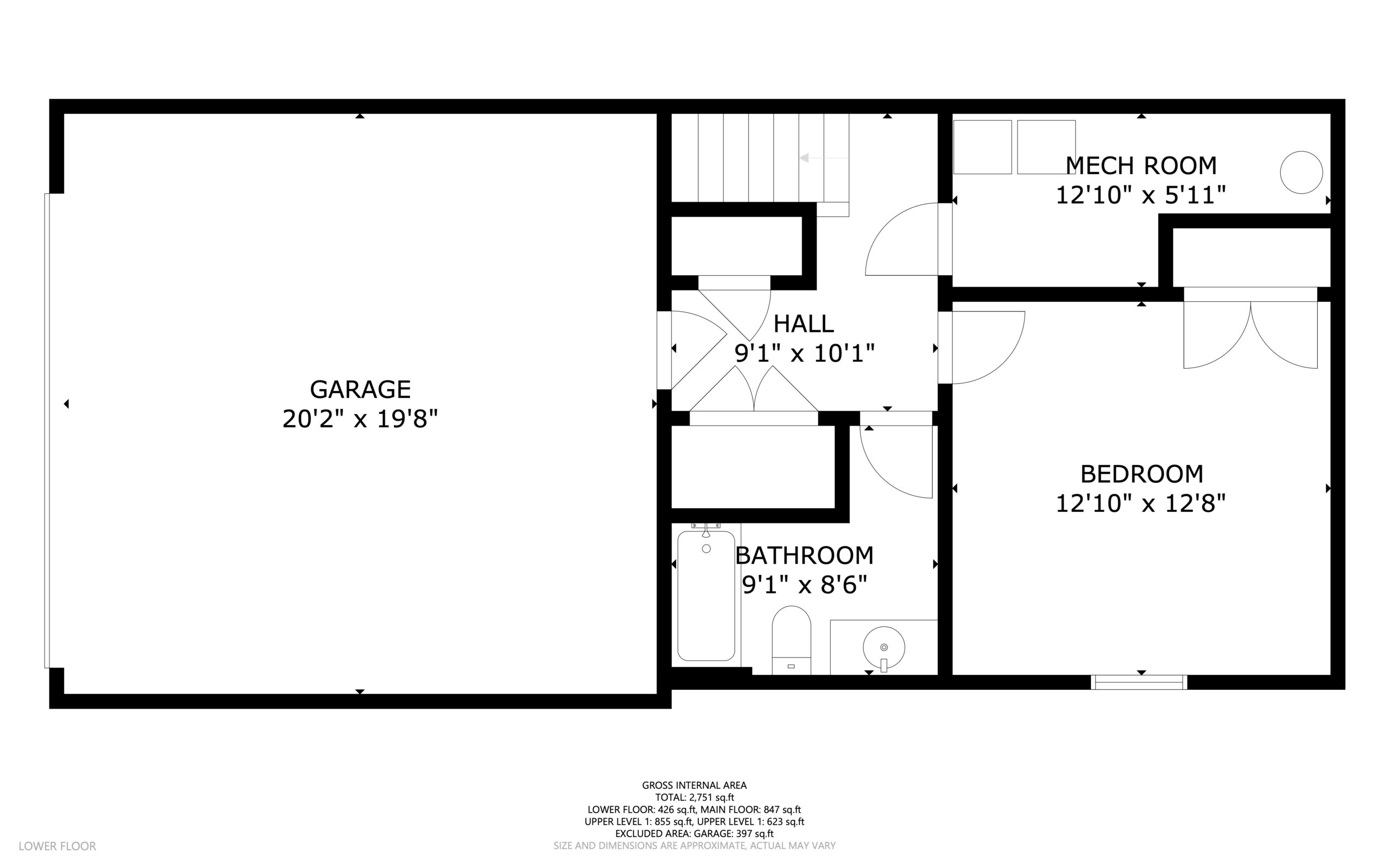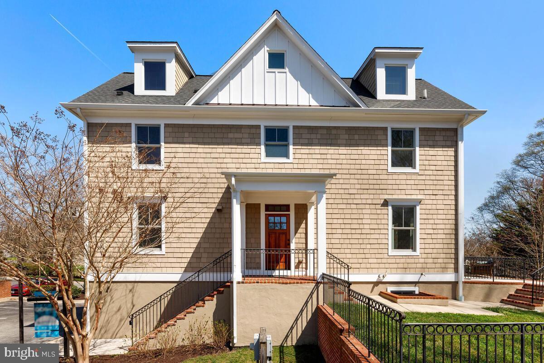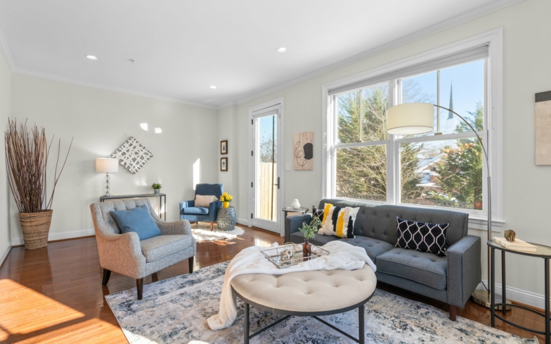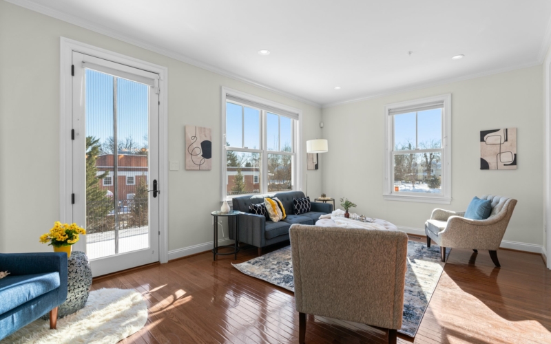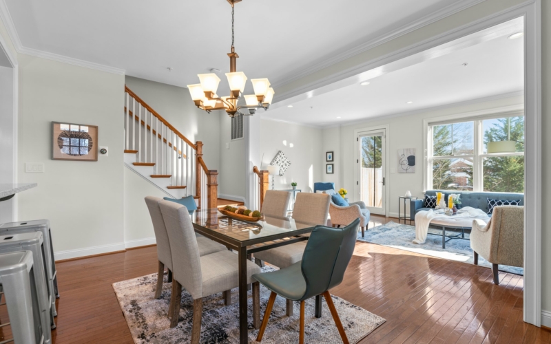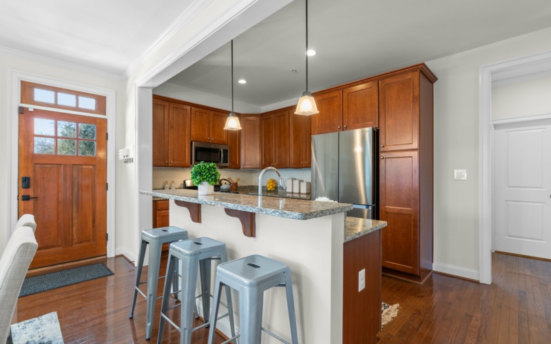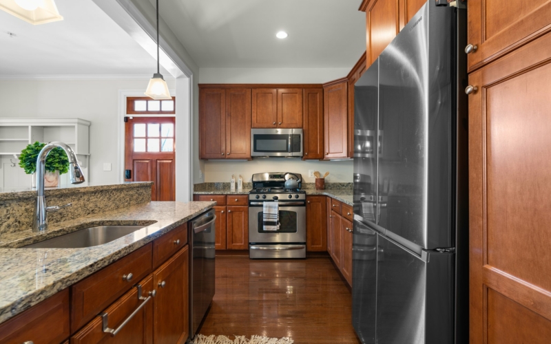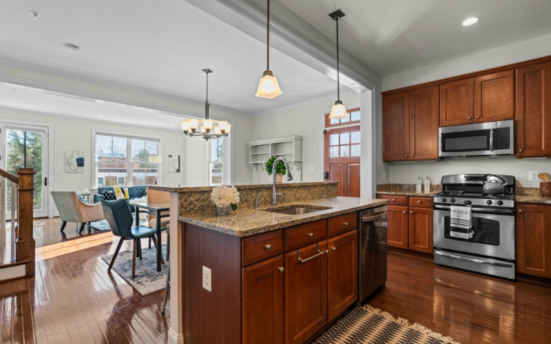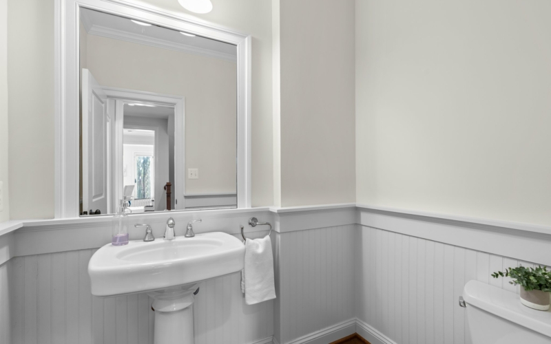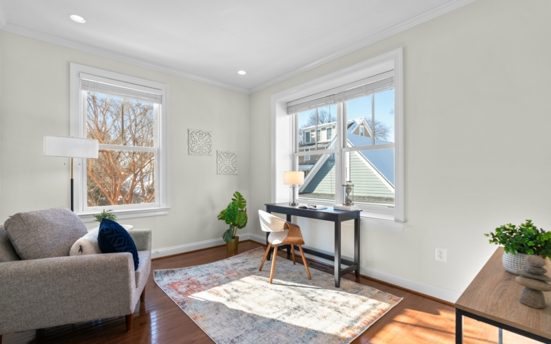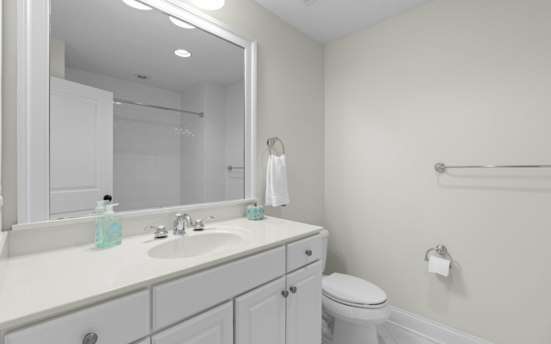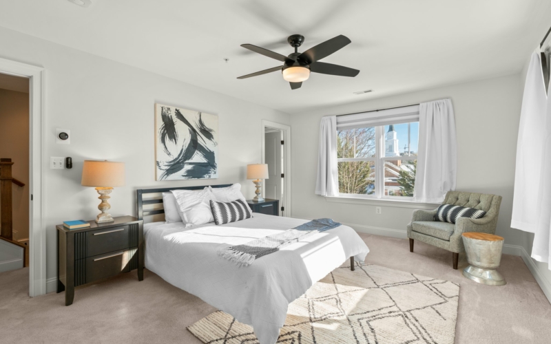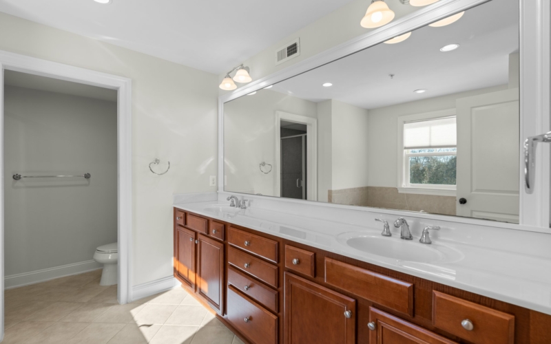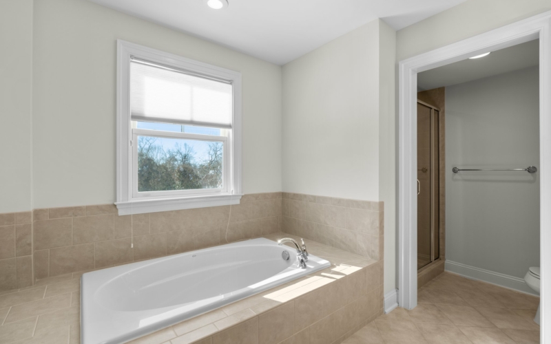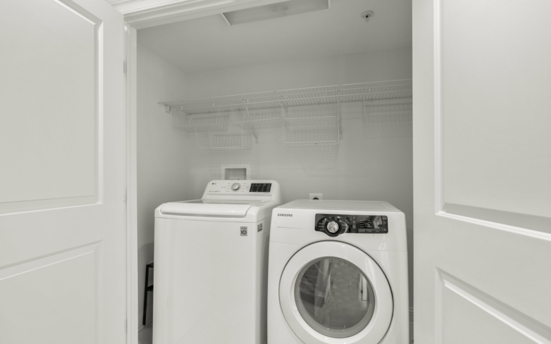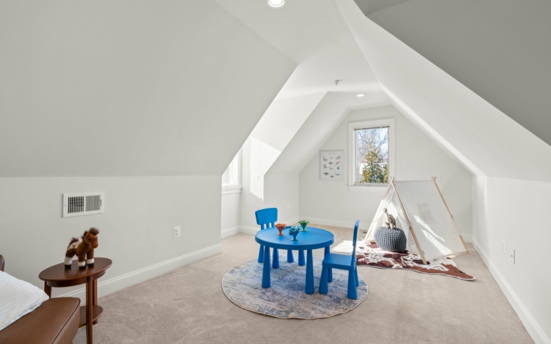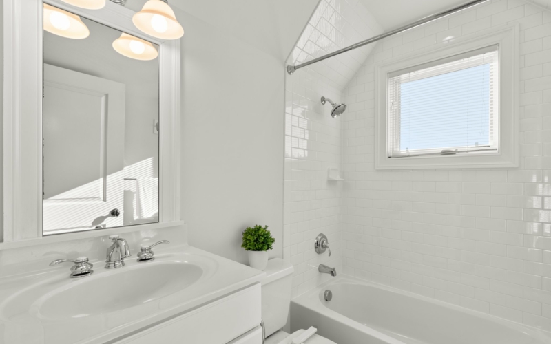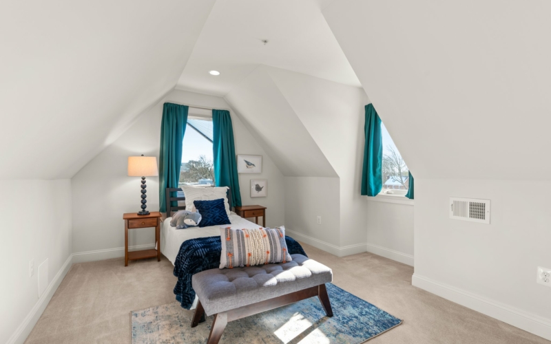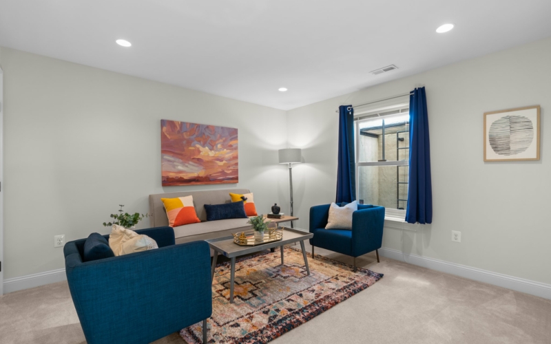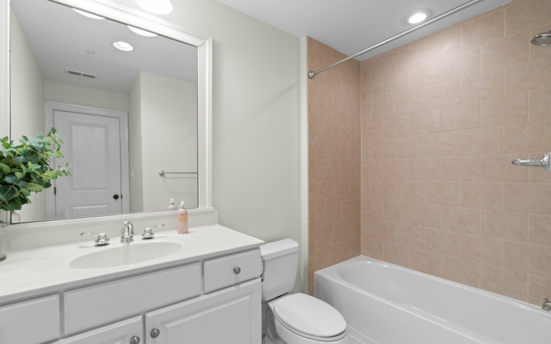Main Level Details
New in Woodside! This end-unit townhome is spacious inside and out, full of natural light, and walkable to all things Silver Spring. The living room is open to the dining area and kitchen and features a large glass door to the patio, making a great, flexible space for entertaining. The kitchen boasts new stainless steel appliances, granite countertops, and a seating island. A half bath and a home office complete the main level.
Second Level Details
Upstairs, you’ll find two bedroom suites - the primary suite has a walk-in closet and a large bathroom with a double vanity, shower, and soaking tub. There’s also a second-floor laundry with a new washing machine and loads of storage.
Third Level Details
The third floor has a bedroom, a full bath, and a loft area bonus space.
Lower Level Details
The lower level has a bedroom, an additional full bath, more storage, and access to the two-car garage. Outside, you’ll find a sizable fenced yard and a large private patio. There’s even a visitor parking spot adjacent to the property.
Year Built
2010
Lot Size
2,680 Sq. Ft.
Interior Sq Footage
2,751 Sq. Ft.
