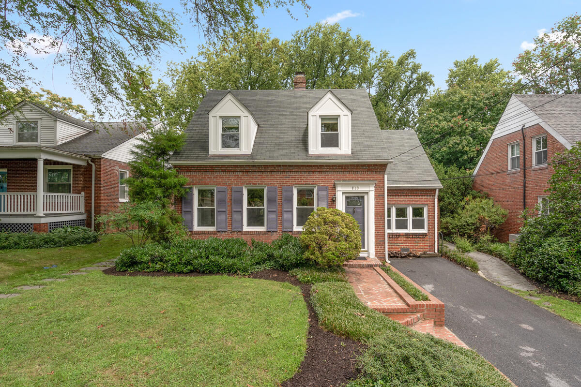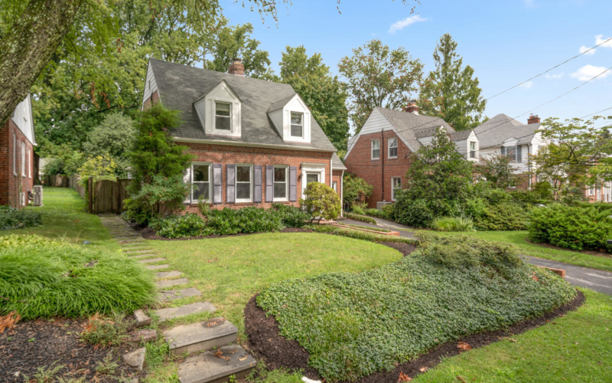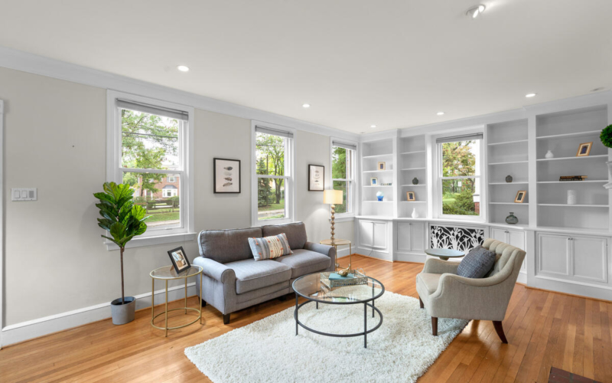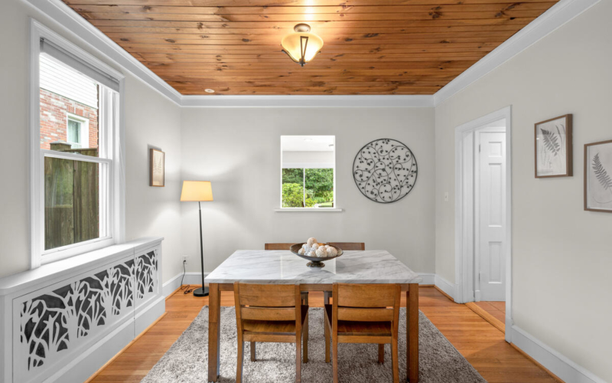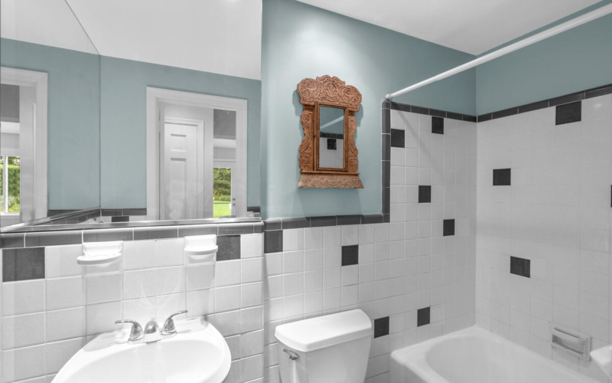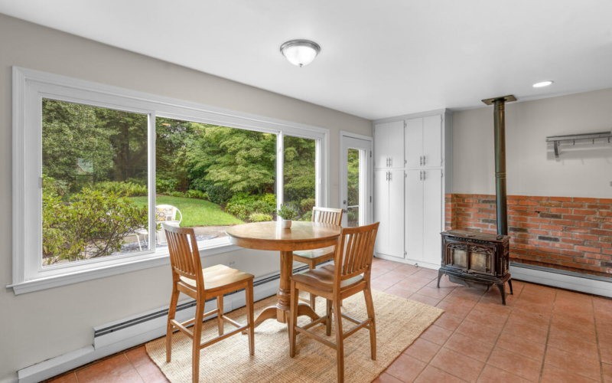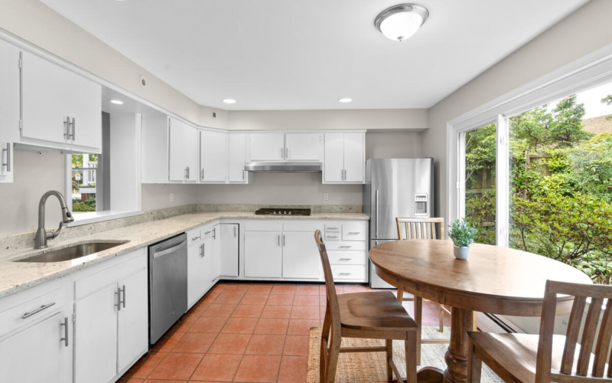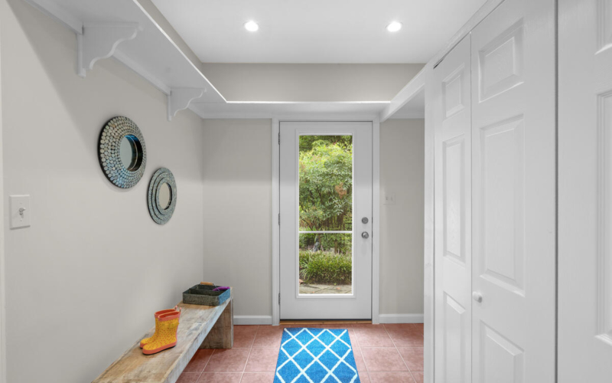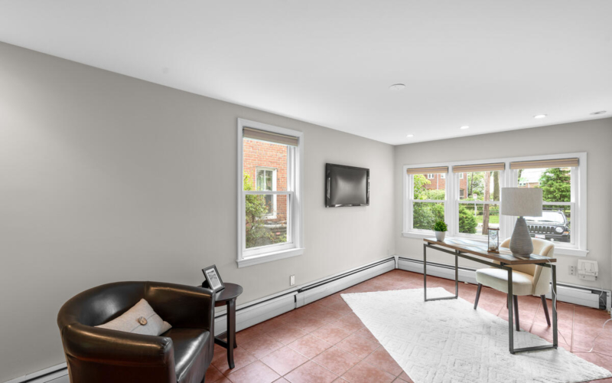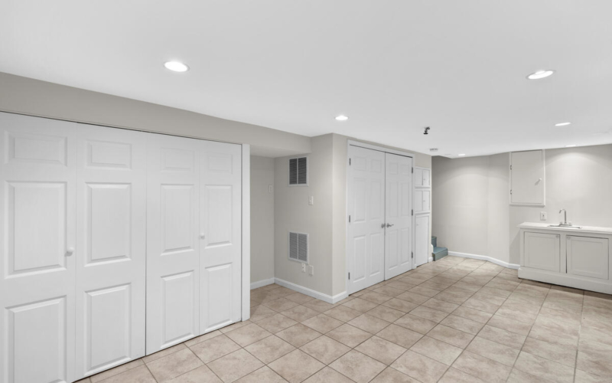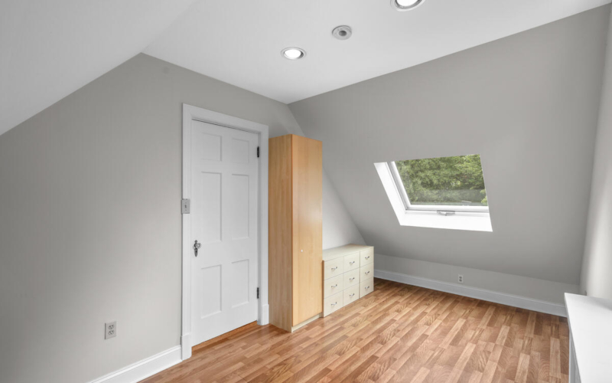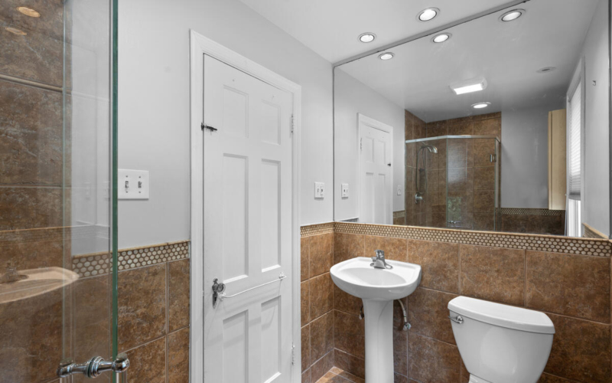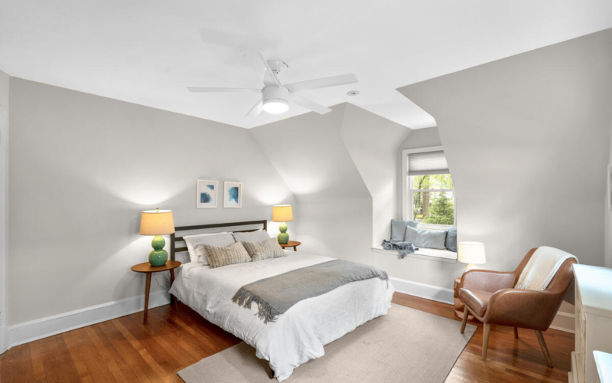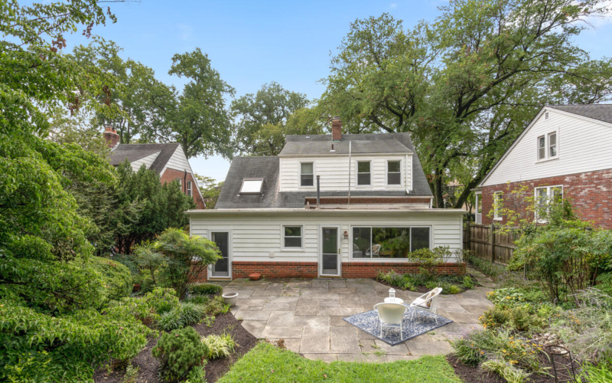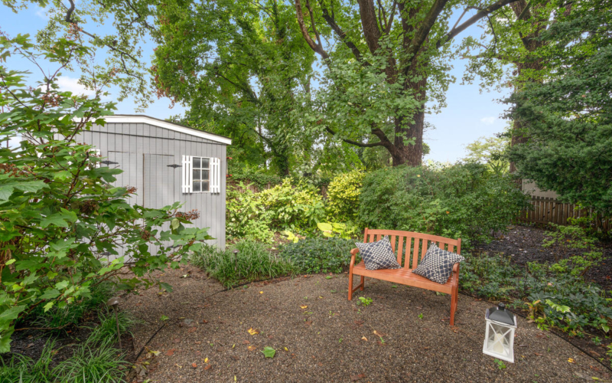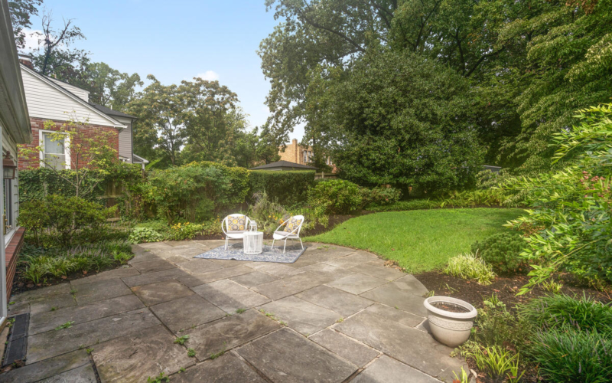Here’s What You’ll Love About This House
Eminently walkable to all things Silver Spring
Beautifully landscaped, deep lot
Great built ins throughout
Large first-floor laundry room
Great mudroom could serve as waiting room for private home office with separate entrance
Here’s What’s Nearby
495 ft. to Bullis Local Park
0.3 mi to Safeway
0.3 mi to Nolte Local Park
0.3 mi to Whole Foods
0.4 mi to Downtown Silver Spring
0.6 mi to AFI Silver Theatre, The Fillmore
0.6 mi to Silver Spring Metro
0.7 mi to Sligo Creek Trail

