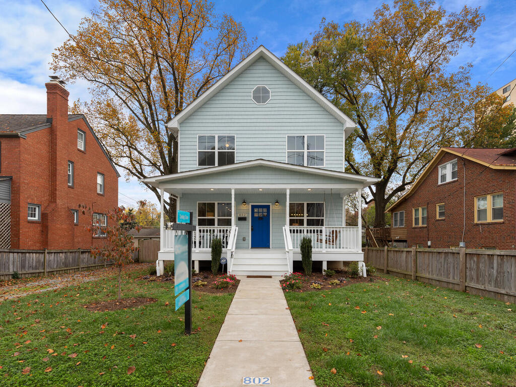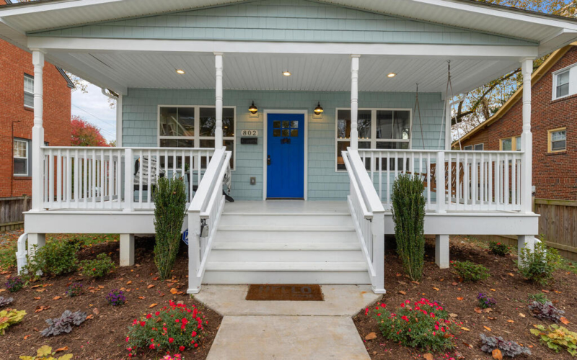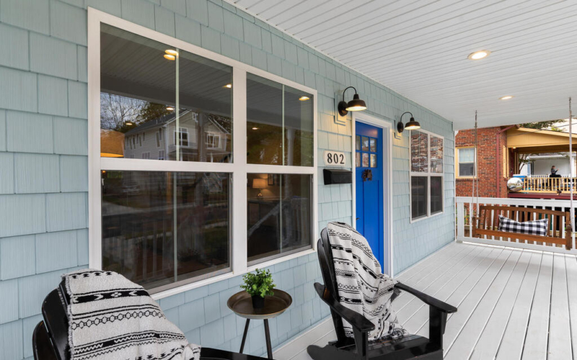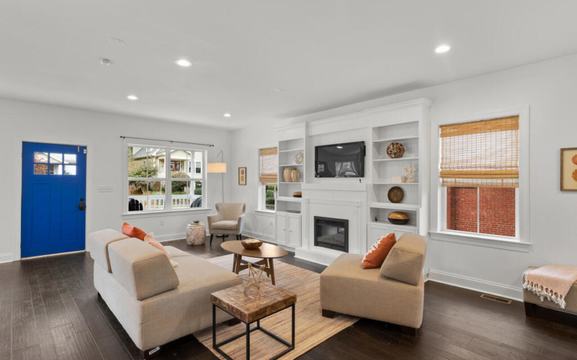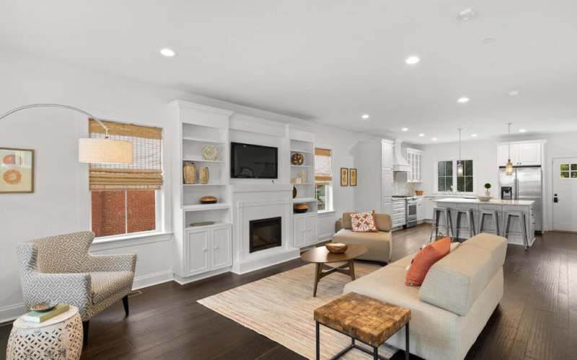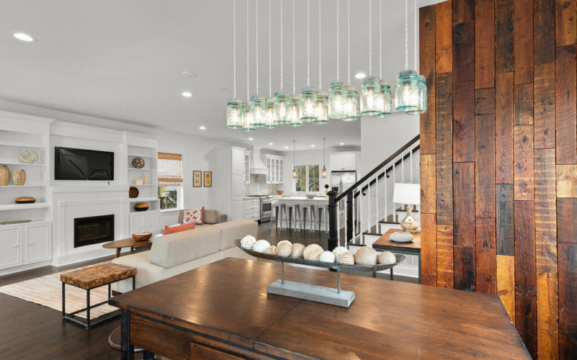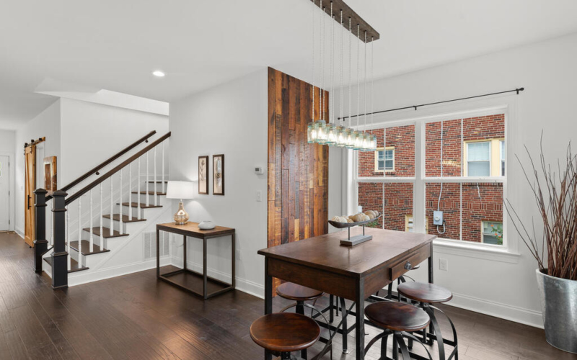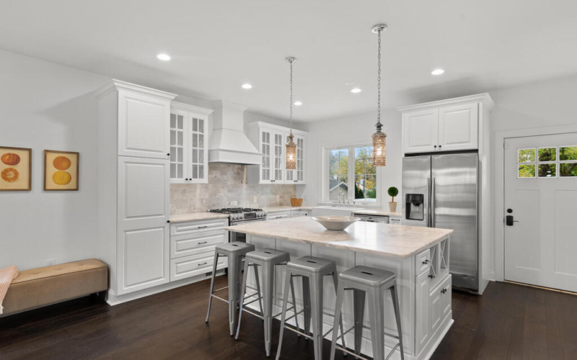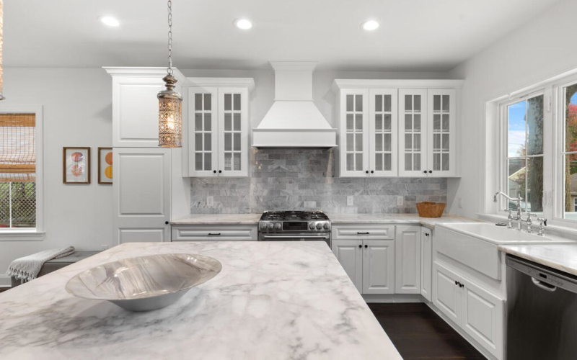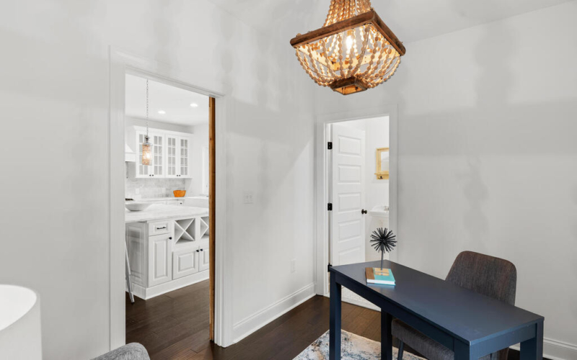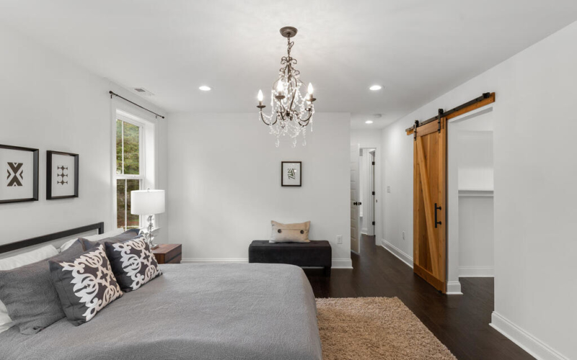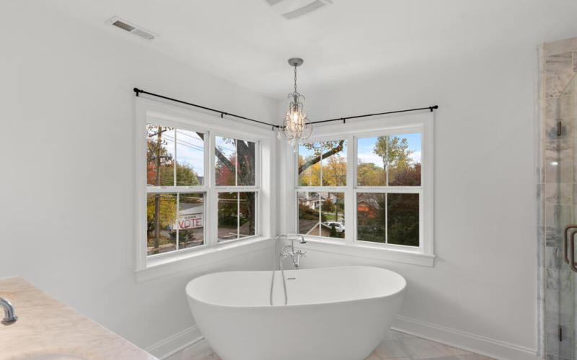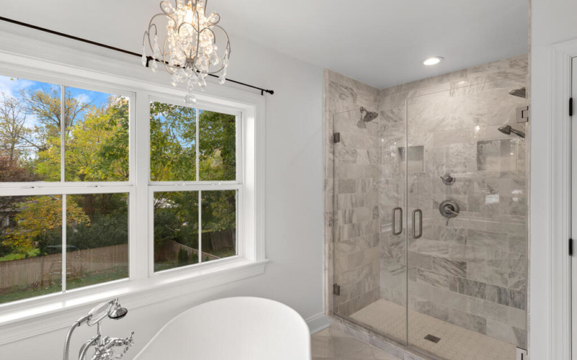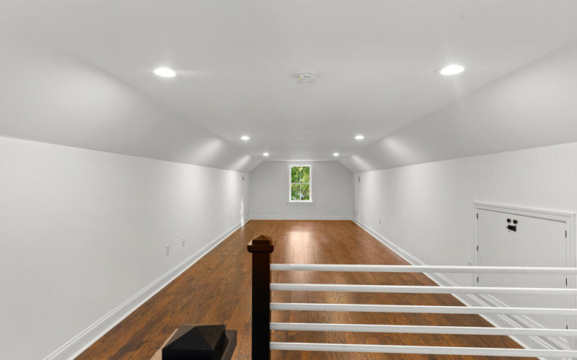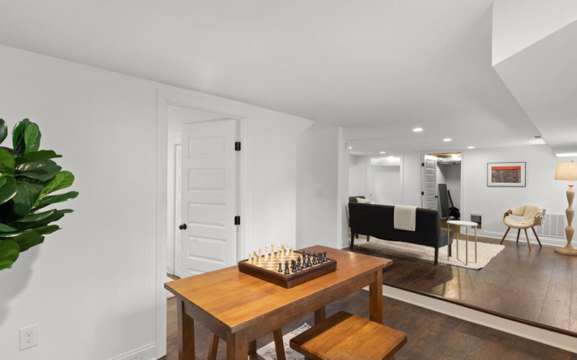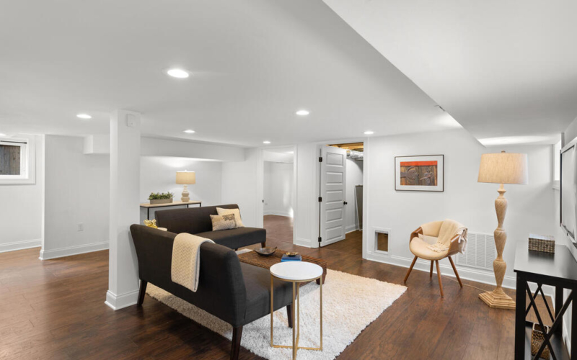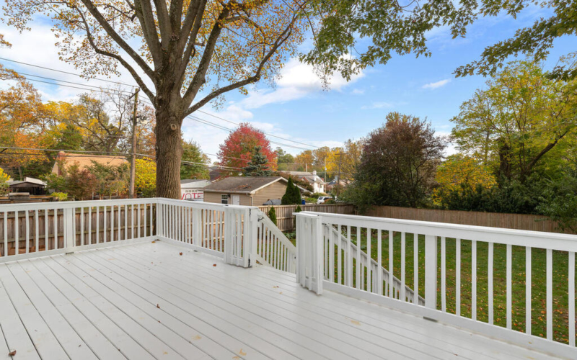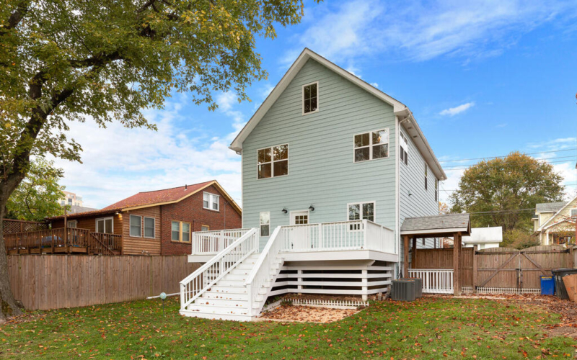Main Level Details
Open concept main level has hardwoods throughout. The dining space features a stylish wall treatment (it’s actually a door to the lower level!), a living area, with a gas fireplace flanked by built-ins, and a gourmet kitchen with marble counters, custom cabinets and a huge island with seating. A barn door leads to an office/bedroom and a full bath.
Second Level Details
Primary suite features a huge walk-in closet and a stunning spa-like bath with soaker tub, double vanity and marble-tiled shower. A second-floor laundry, two additional bedrooms and another full bath complete the second level.
Third Level Details
Huge loft space with a window seat and octagonal window.
Lower Level Details
Large lower level has a private entrance and features a family space, an additional bedroom, a full bath and ample storage.
Year Built
1928
Lot Size
7,500 Sq. Ft.
Interior Sq Footage
3,244 Sq. Ft.

