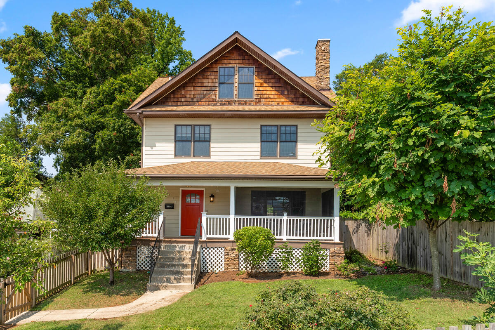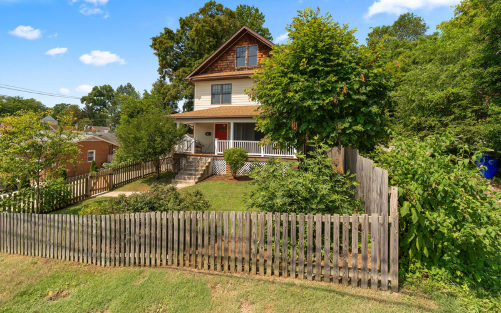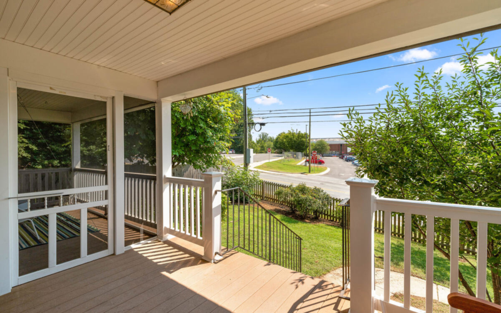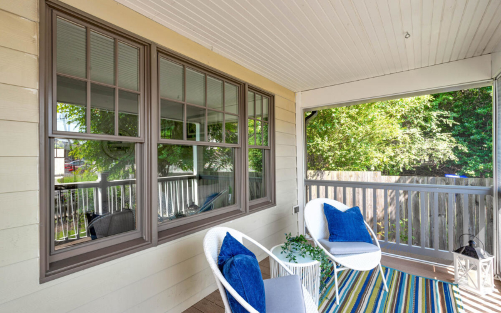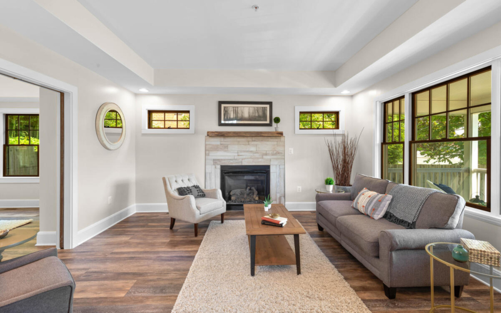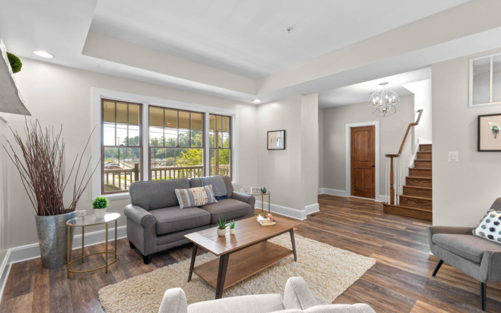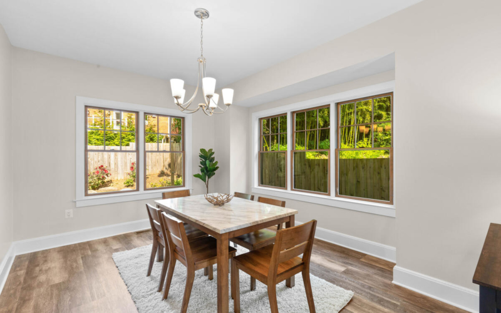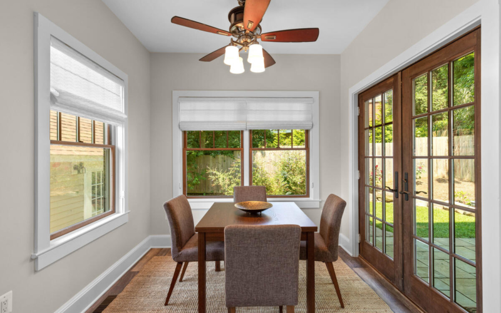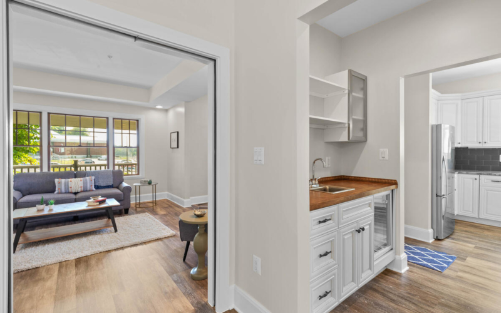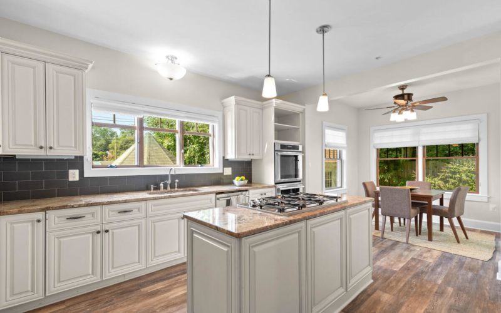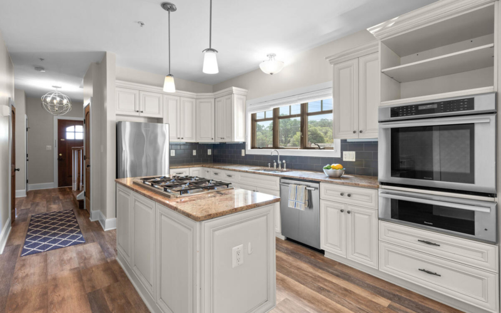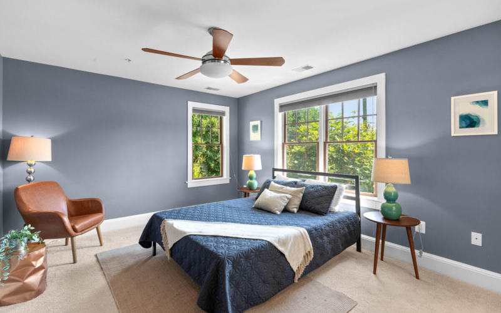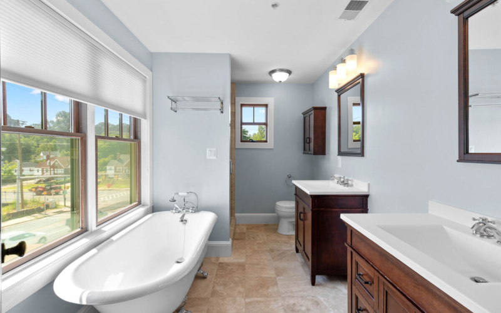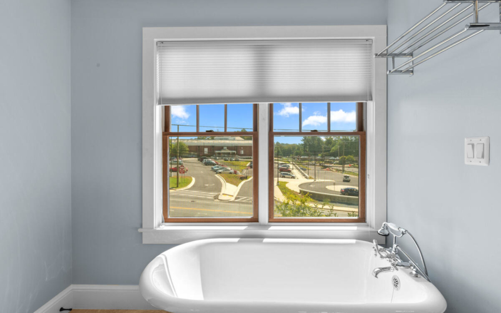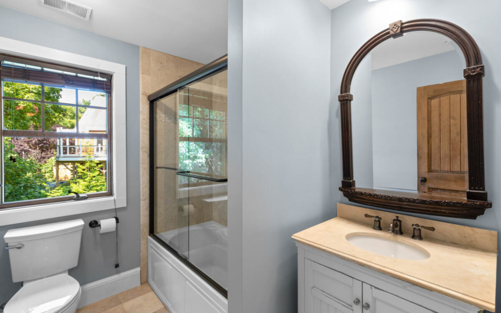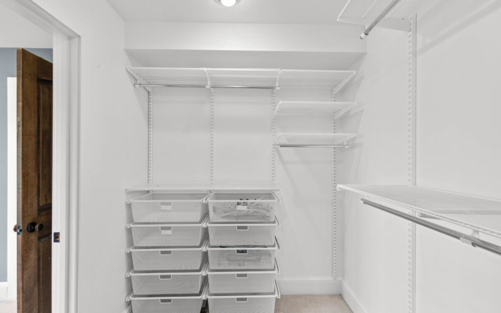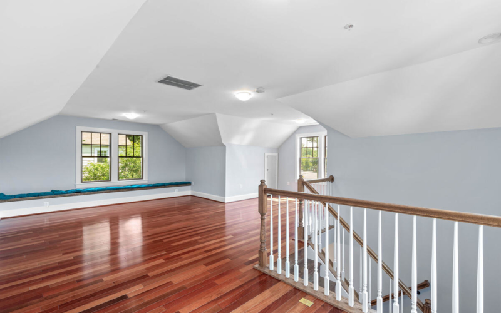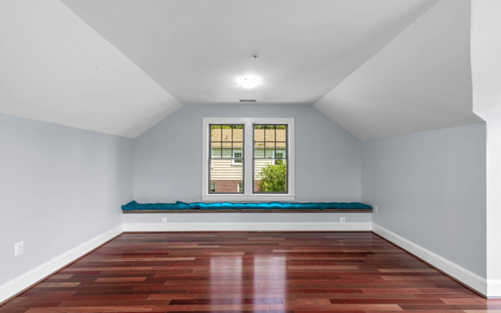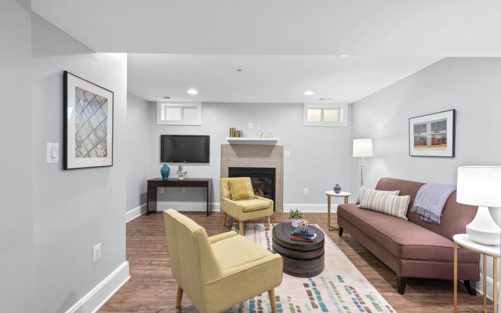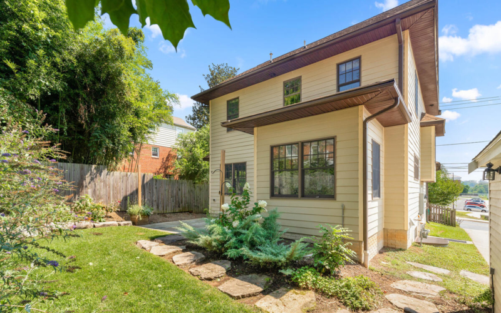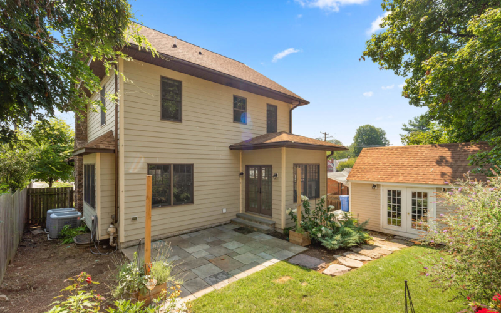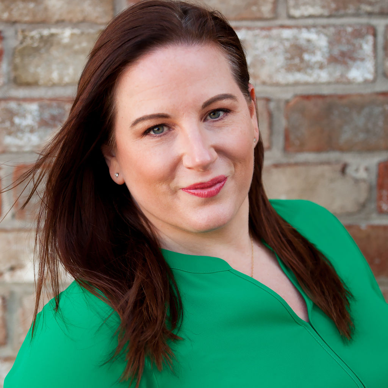Main Level Details
Inside is a welcoming foyer and half bath. To your right is a light-filled living room with a gas fireplace and pocket doors that open on to a formal dining room. A wet bar with beverage fridge connects the dining room to the large, eat-in kitchen where you’ll find granite countertops, an island with cooktop and french doors leading to the backyard. A laundry room completes the first level.
Second Level Details
Upstairs is a large primary bedroom with a walk-in closet and ensuite bathroom with two vanities, a claw-foot tub and separate shower. You’ll also find two additional bedrooms and a full bath.
Third Level Details
The third level is a huge finished flex space with an extra-long window seat - perfect for a home office, a gym or an additional bedroom.
Lower Level Details
The finished lower level has a family room with gas fireplace, two additional bedrooms, a full bath and tons of storage.
Year Built
2009
Lot Size
6,309 Sq. Ft.
Interior Sq Footage
3,185 Sq. Ft.

