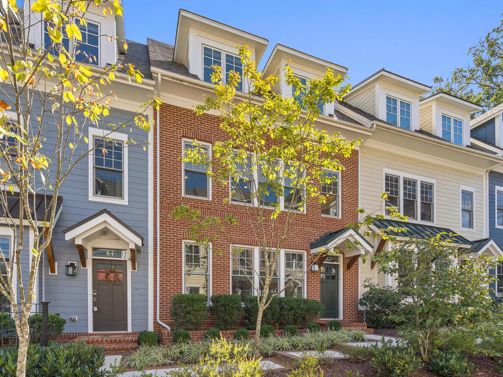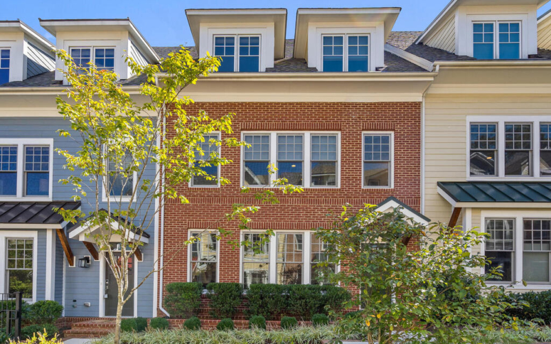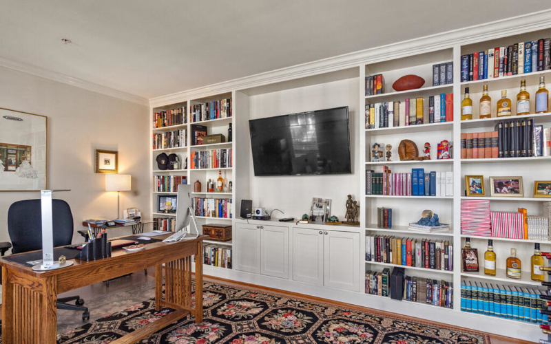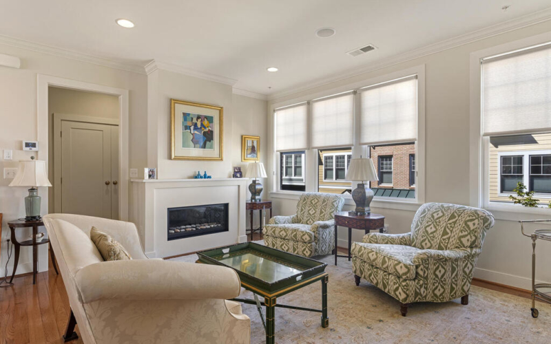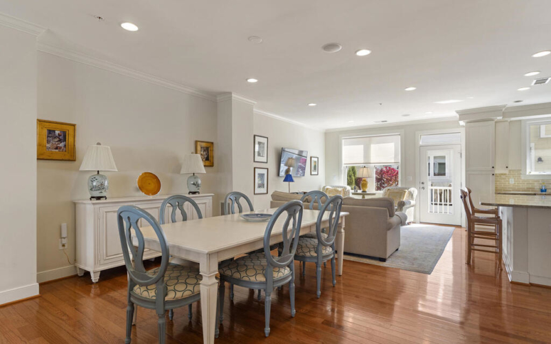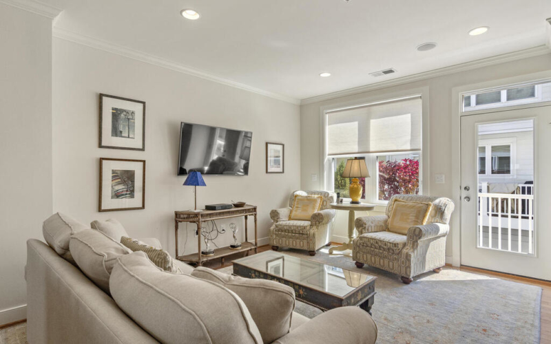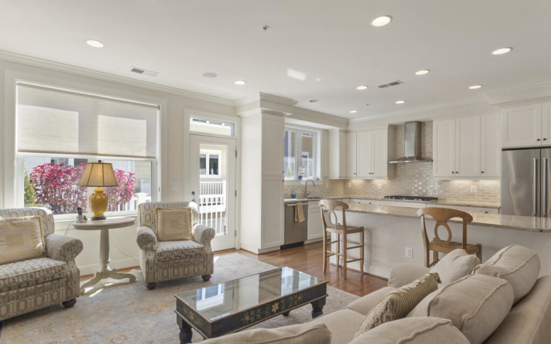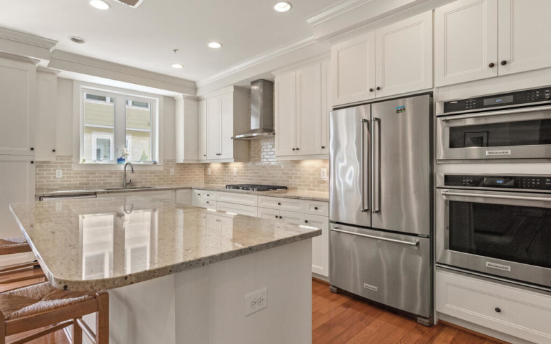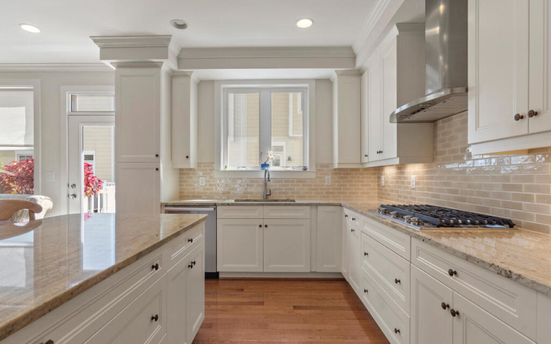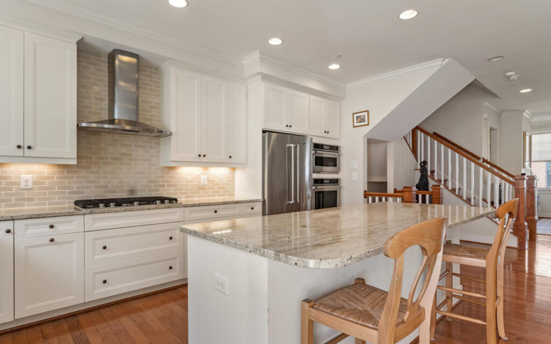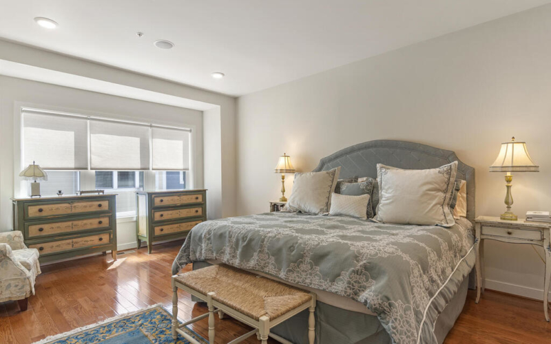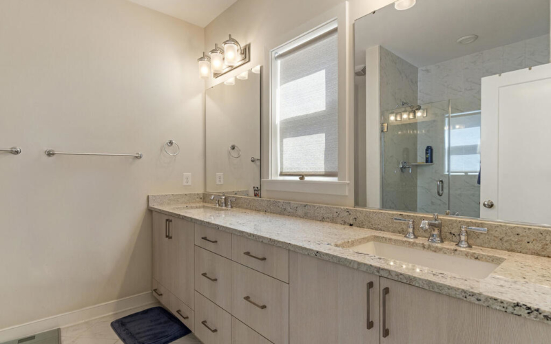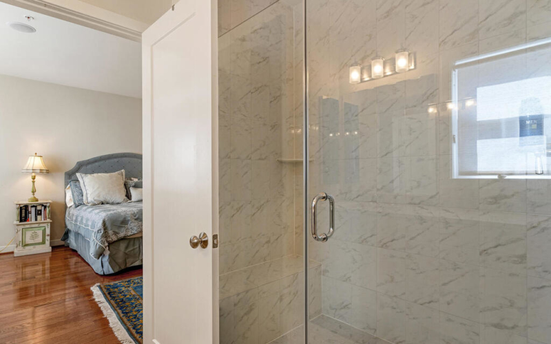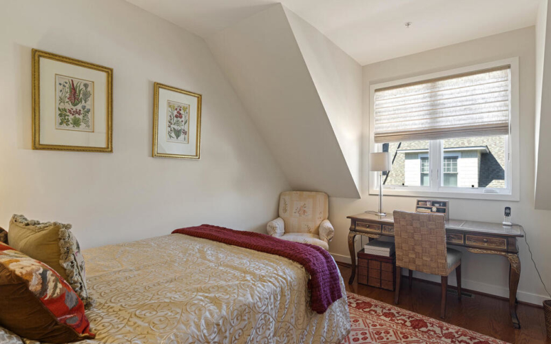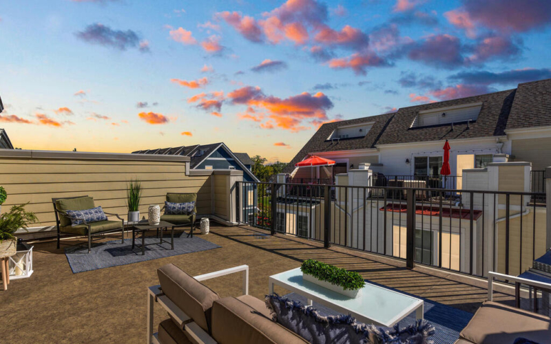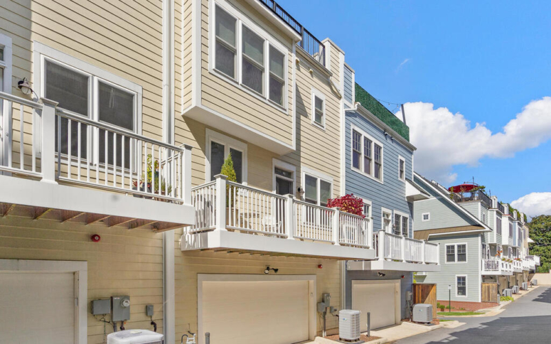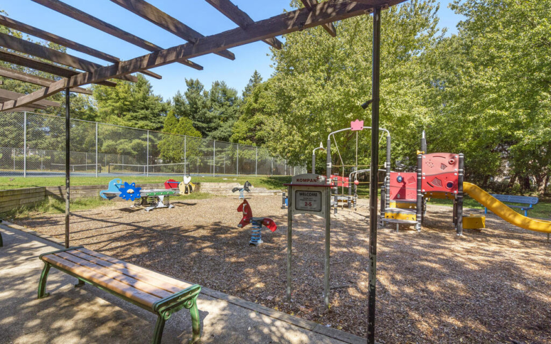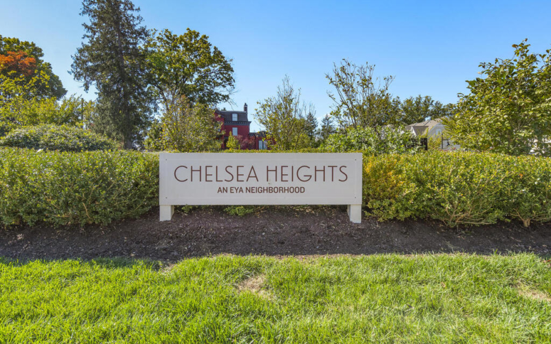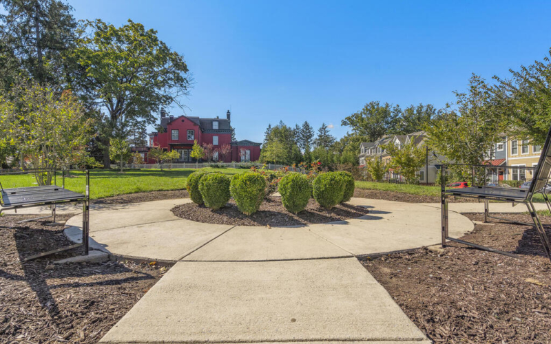Here’s What You’ll Love About This House
- “Crawford” model – the largest/widest of the models in Chelsea Heights
- Office/den can easily become fourth bedroom
- Builder upgrades include gas line to second floor balcony and roof deck, in-ceiling Bluetooth speaker system
- Owner upgrades include top-of-the-line Fuego grill, window boxes and trees for screening second floor balcony, crown moulding, custom office cabinets and bookshelves, security system
- Gorgeous rooftop terrace patio
- Attached two-car garage with shelving and extra freezer
Here’s What’s Nearby
- Just ONE block to Ellsworth Urban Park – featuring playground, tennis courts, and dog park.
- Steps to Whole Foods, Downtown Silver Spring restaurants, Silver Spring Civic Building, shopping, and all that downtown Silver Spring has to offer.
- 0.7 mi to Silver Spring Metro
- 0.7 mi to Sligo Creek Parkway and Trail
- 1.3 mi to Beltway/495

