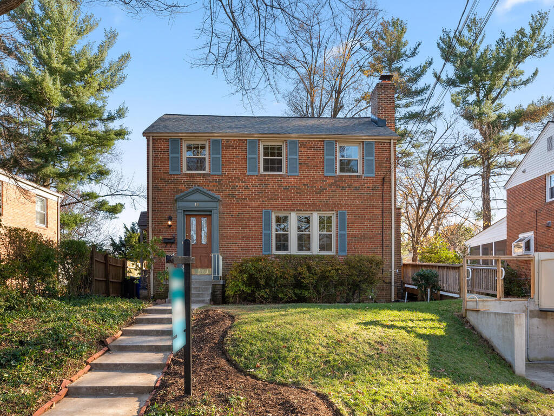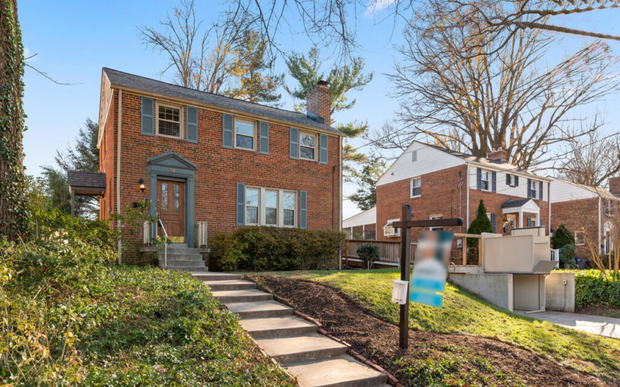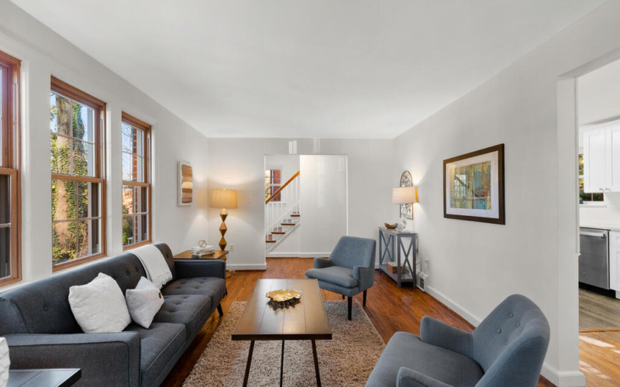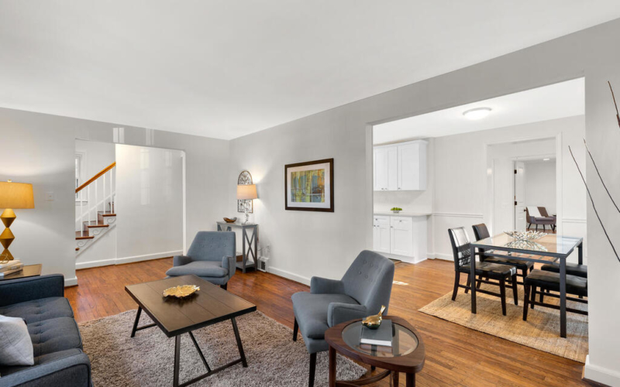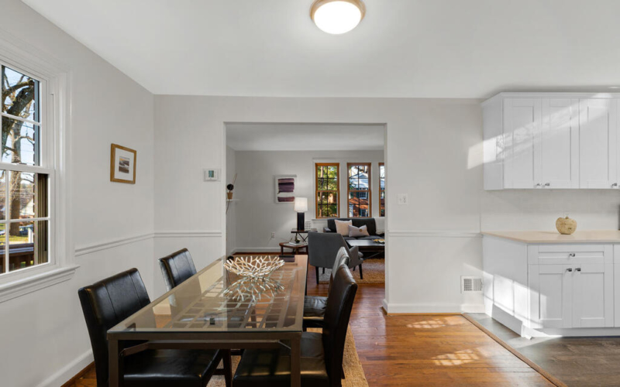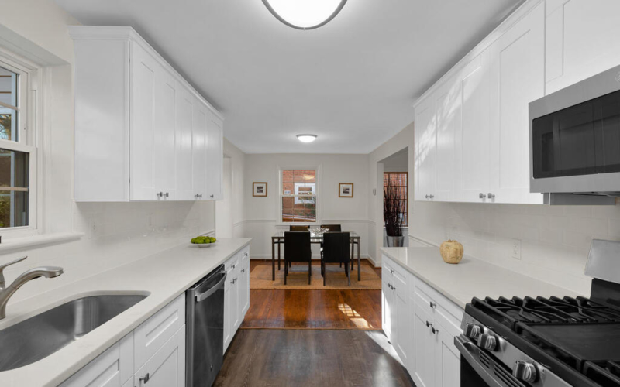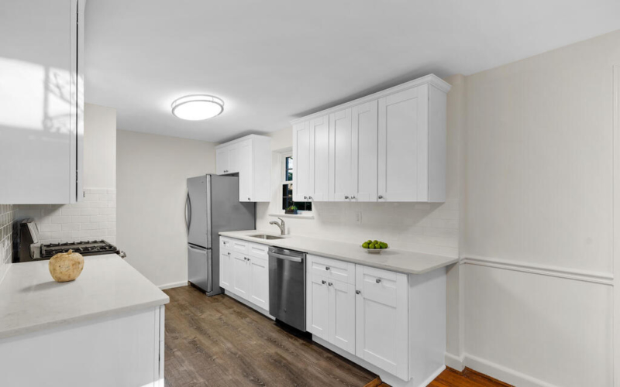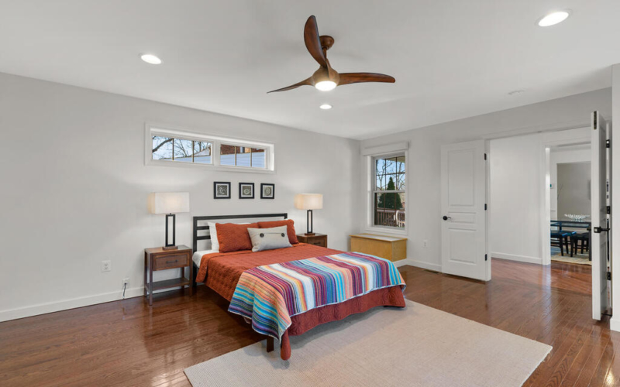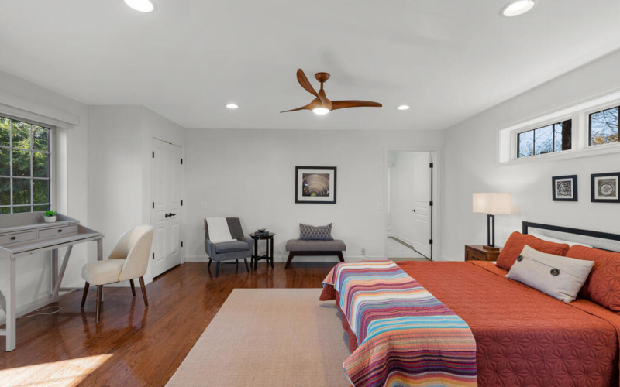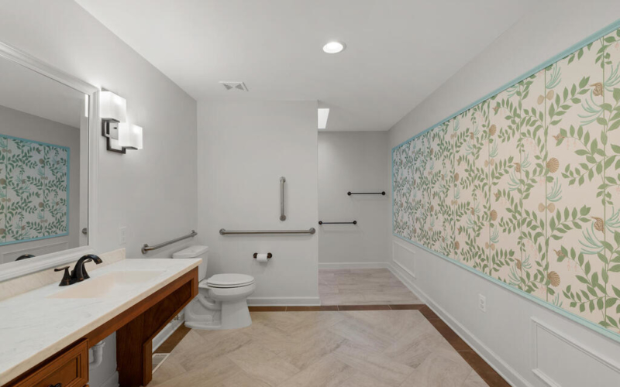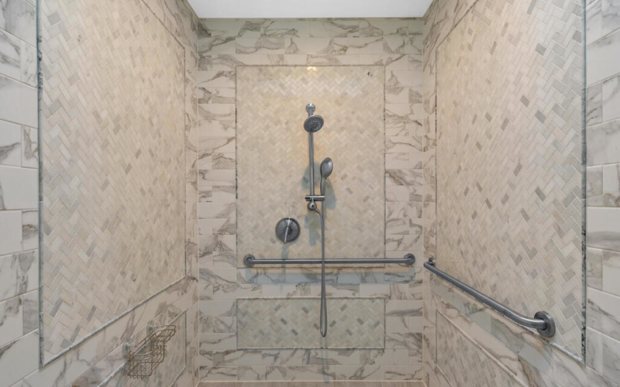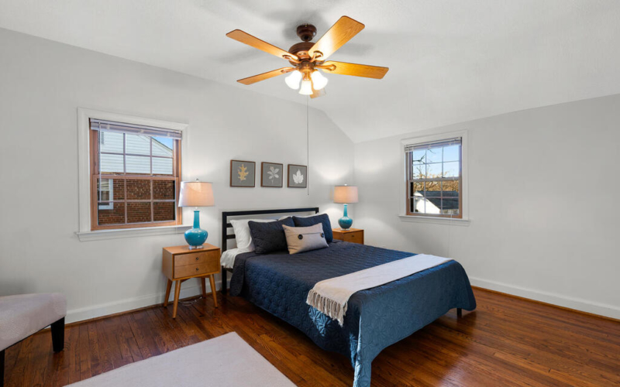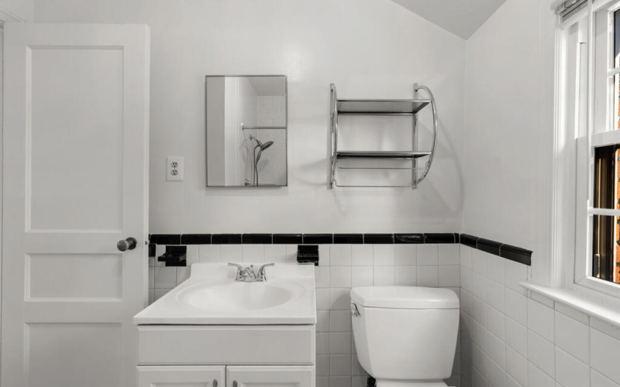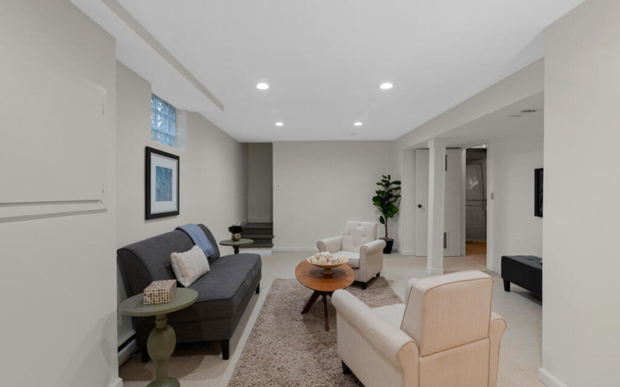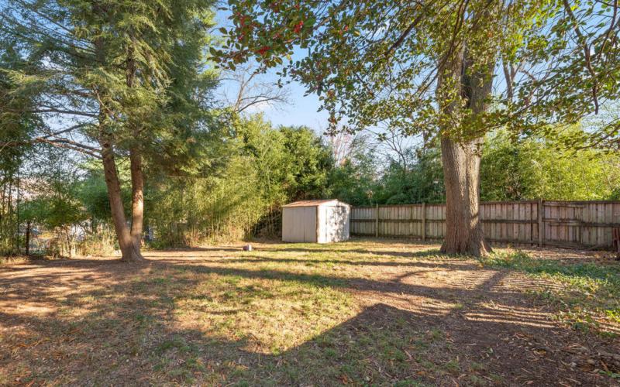Main Level Details
A large first floor addition with side entrance foyer leads to a fully-accessible primary suite featuring a huge full bath with a doorless walk-in shower. The light-filled living room has a wood-burning fireplace and flows into an ample dining area and brand new gourmet kitchen with custom cabinets, quartz countertops and stainless steel appliances. The kitchen also has access to a side patio - perfect for grilling. A half bath completes the first level.
Second Level Details
Upstairs are three bedrooms and a full bath. The largest bedroom features a walk-in closet.
Lower Level Details
The finished basement has a great family room, laundry and lots of storage.
Year Built
1945
Lot Size
6,506 Sq. Ft.
Interior Sq Footage
2,418 Sq. Ft.

