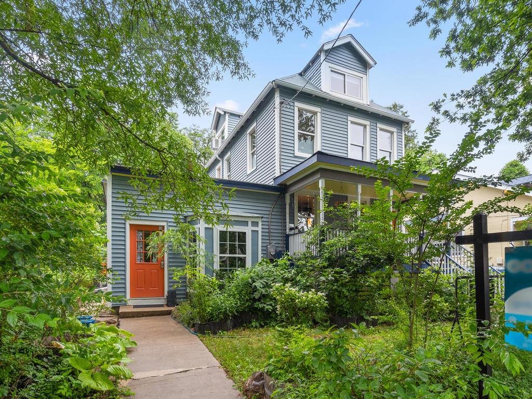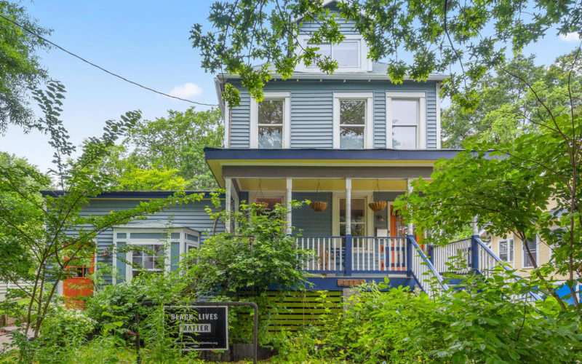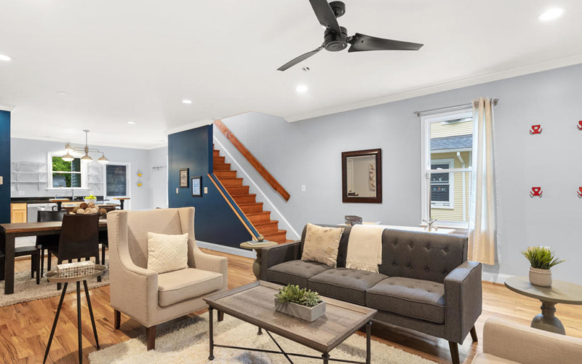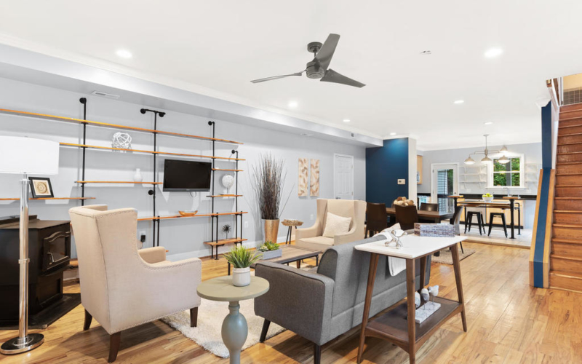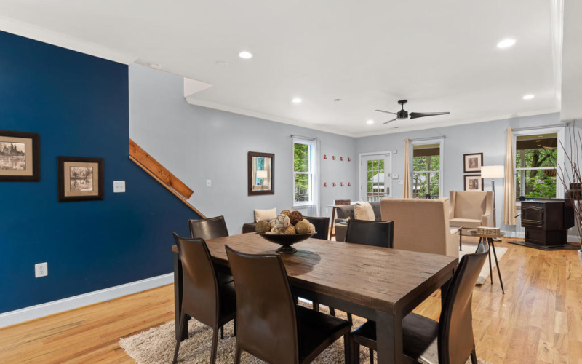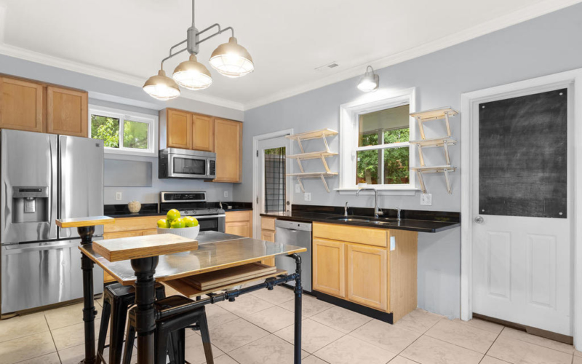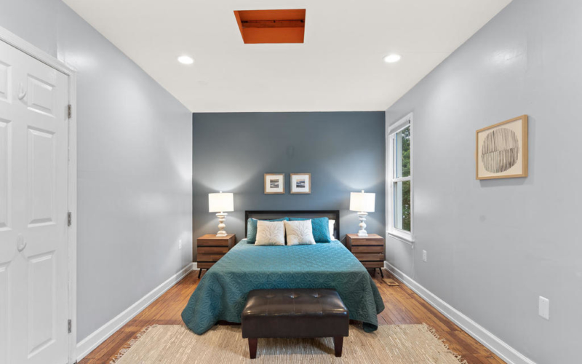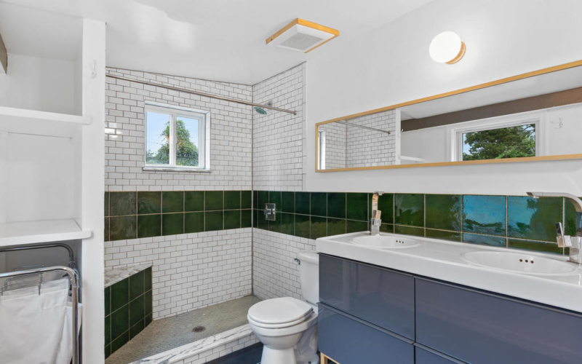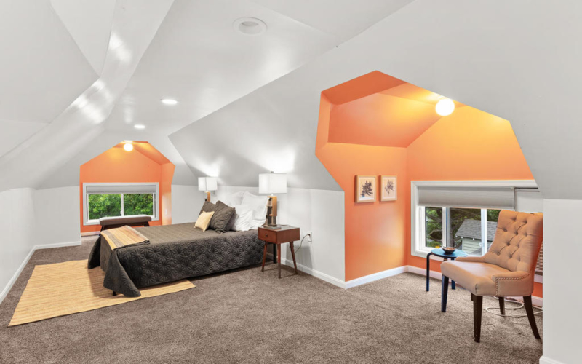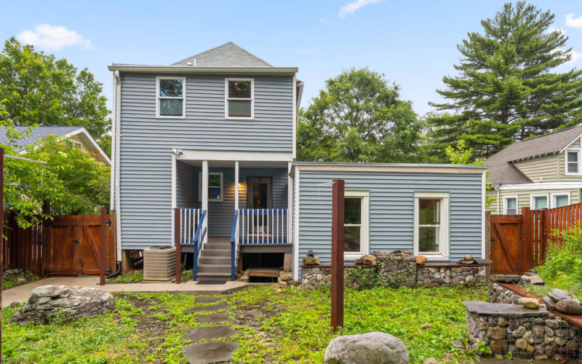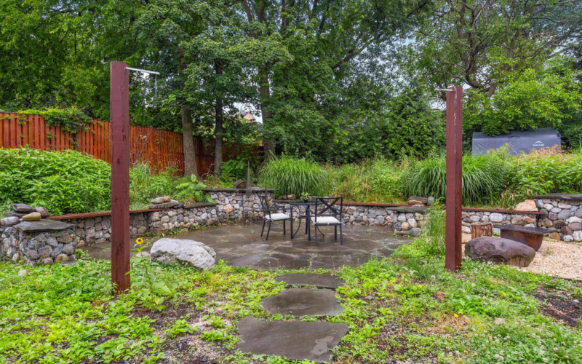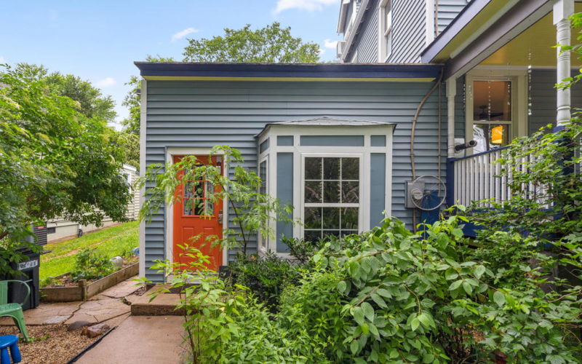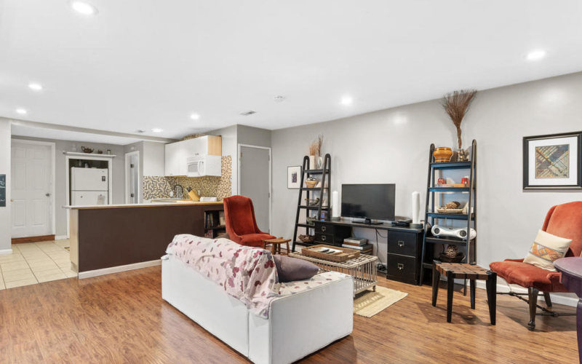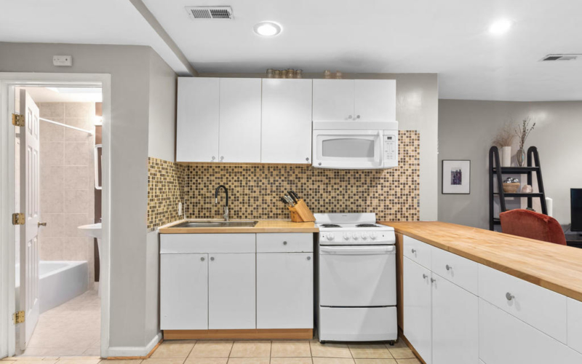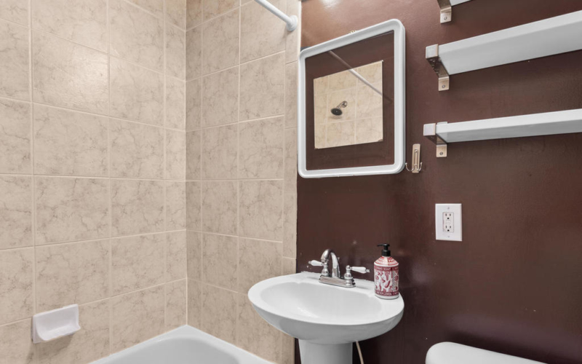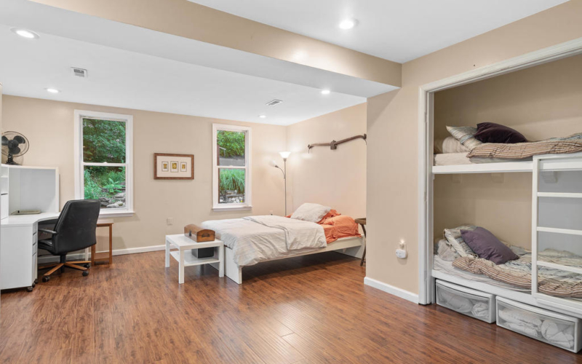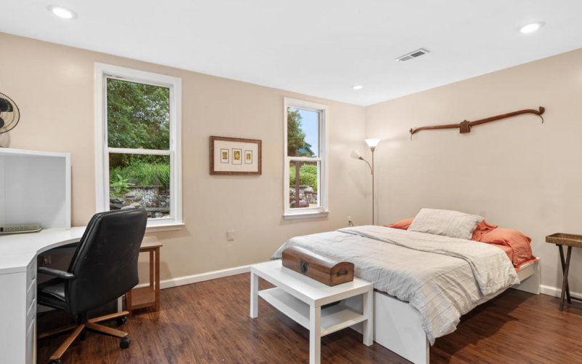Main Level Details
The generous main level features an open floor plan, soaring 12ft ceilings, as well as custom improvements not limited to beautiful reclaimed wood shelving, custom crafted island, granite counters, charming wood burning stove, and pocket doors. The kitchen even includes a large pantry that has a rough-in for a main level half bath.
Second Level Details
The light-filled second floor with three large bedrooms is highlighted by a gorgeous master with updated en suite bathroom.
Third Level Details
Don't miss the quiet third level bedroom with a custom wood gate and ample storage.
Lower Level Details
The unfinished basement provides ample storage, or can serve as a blank canvas for additional usable space.
Year Built
1922
Lot Size
7,500 Sq. Ft.
Interior Sq Footage
3,631 Sq. Ft.

