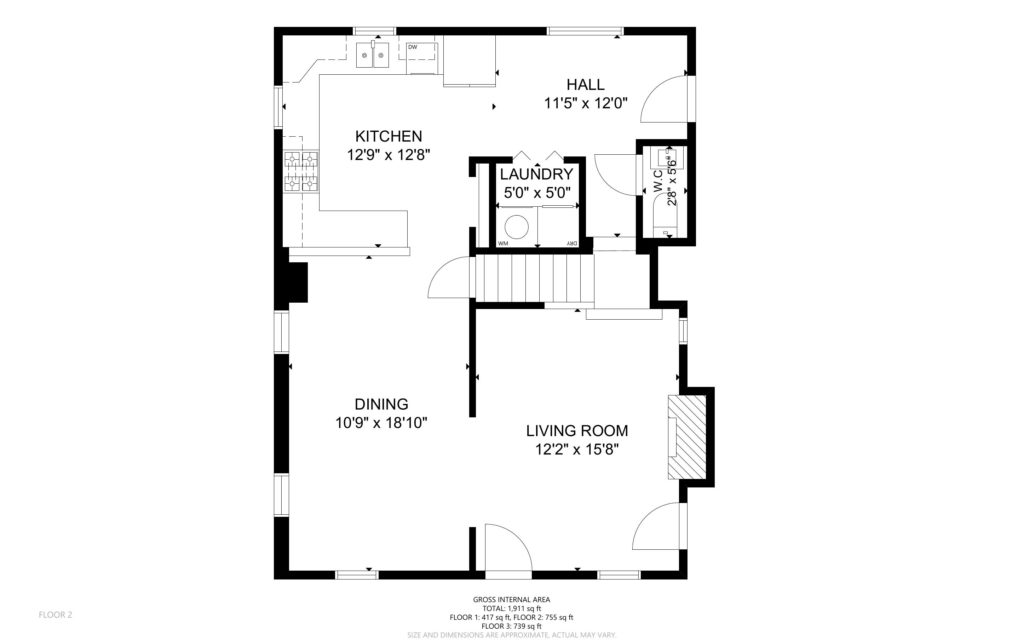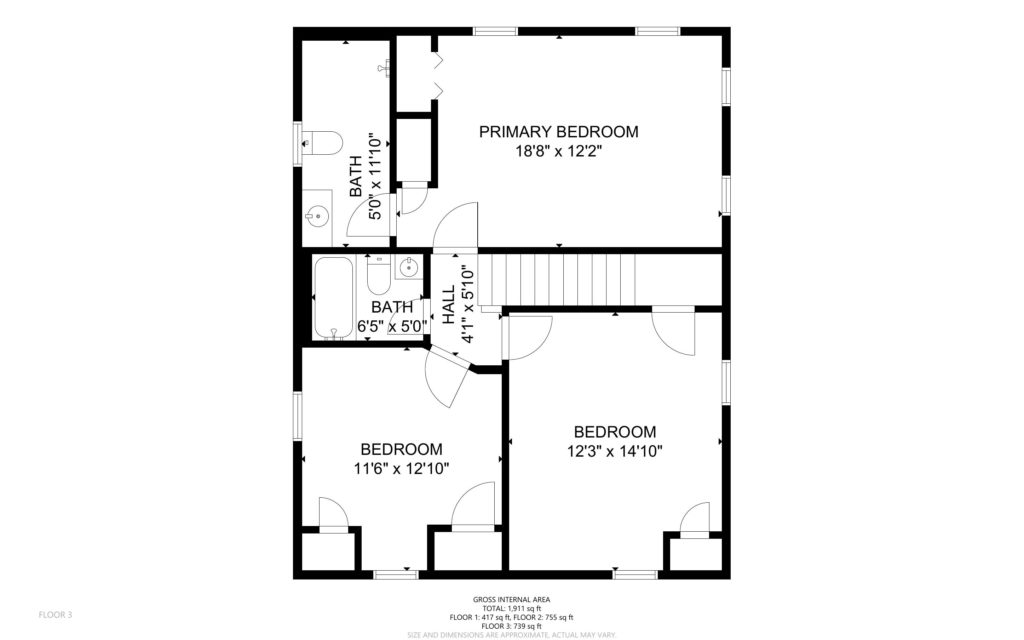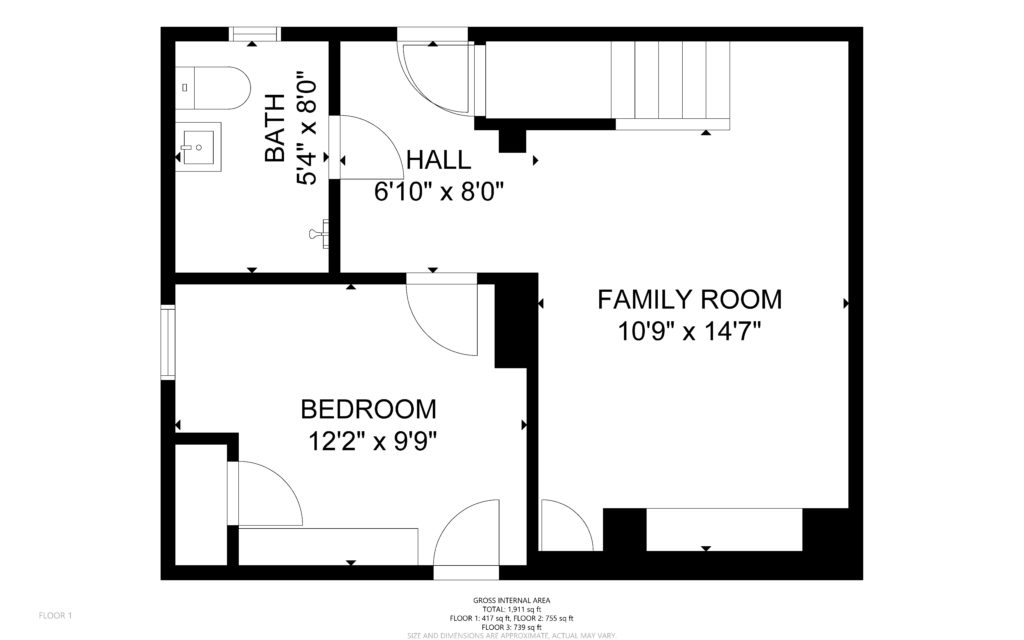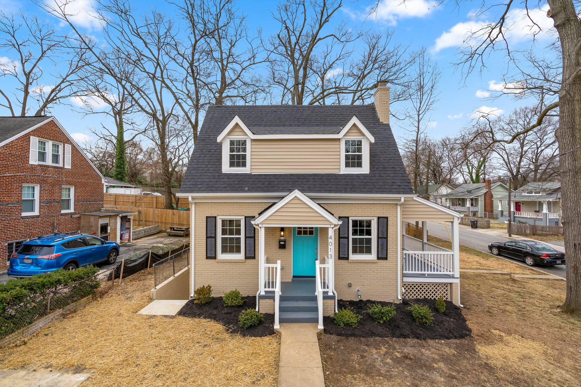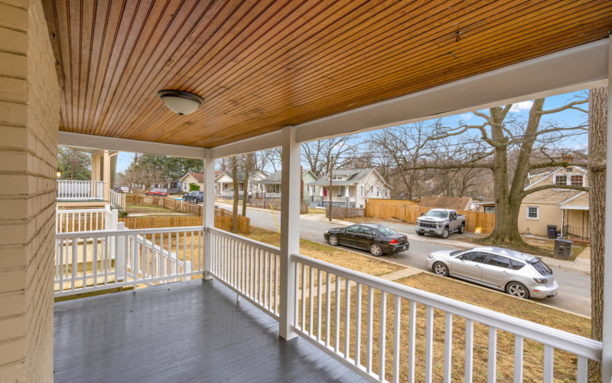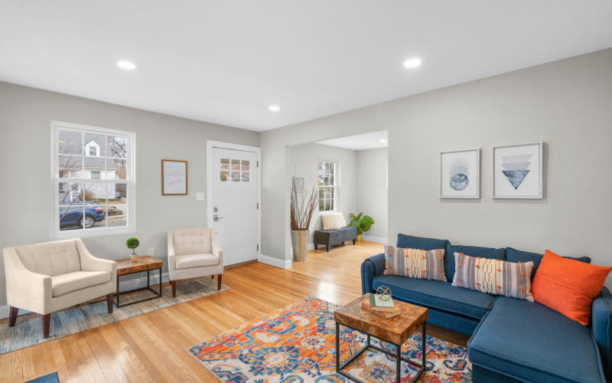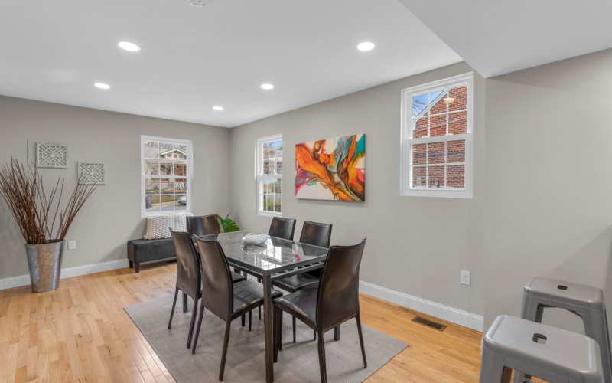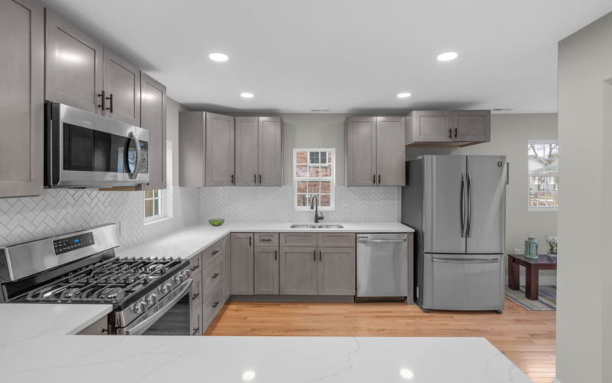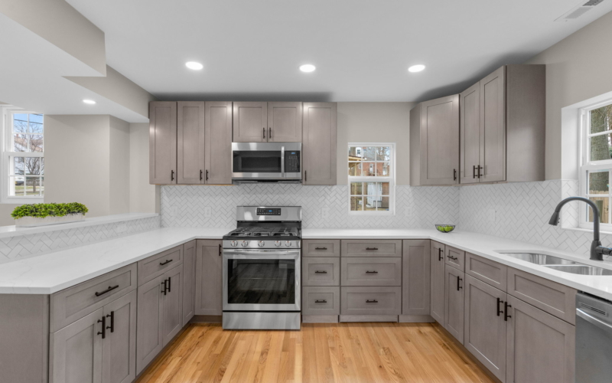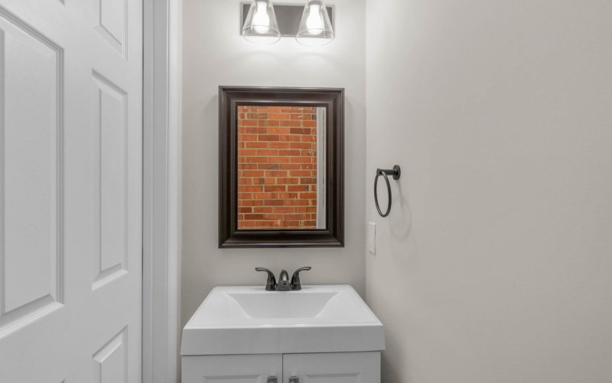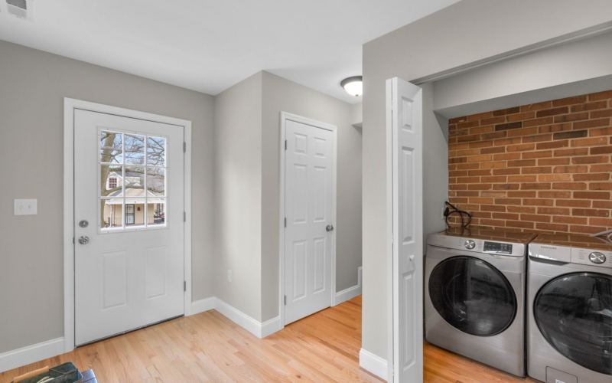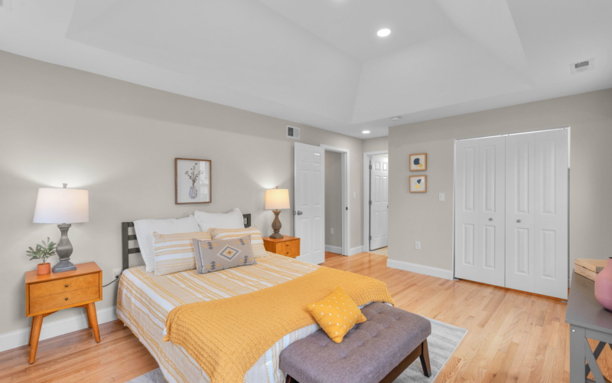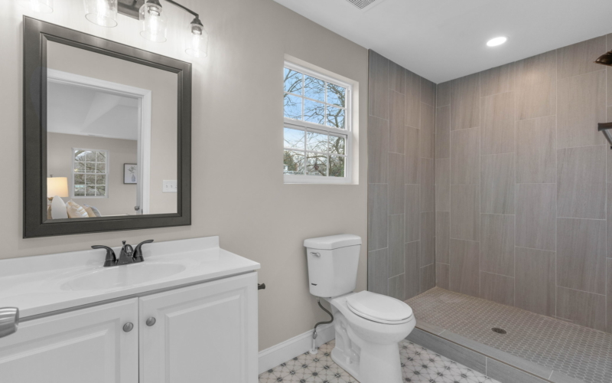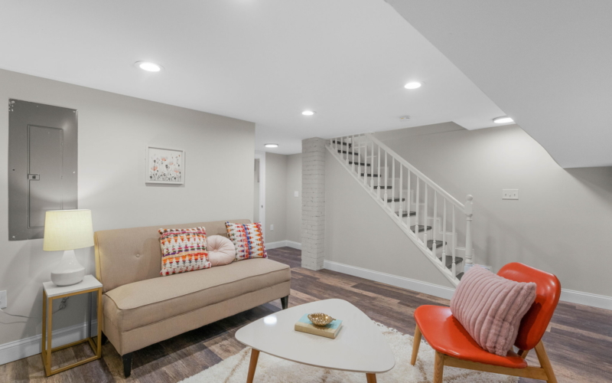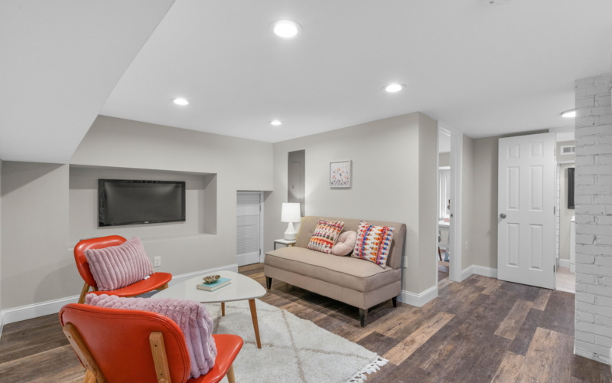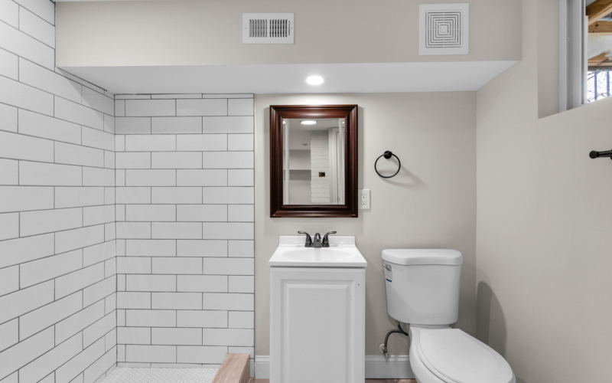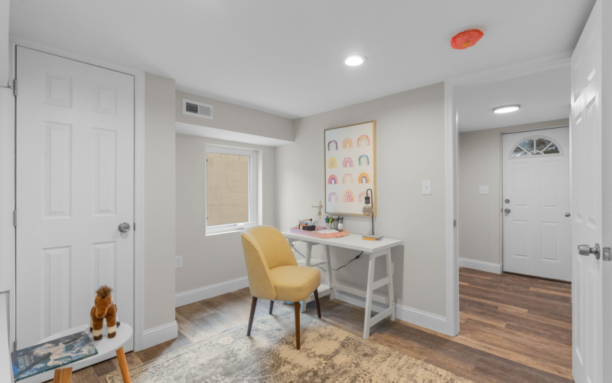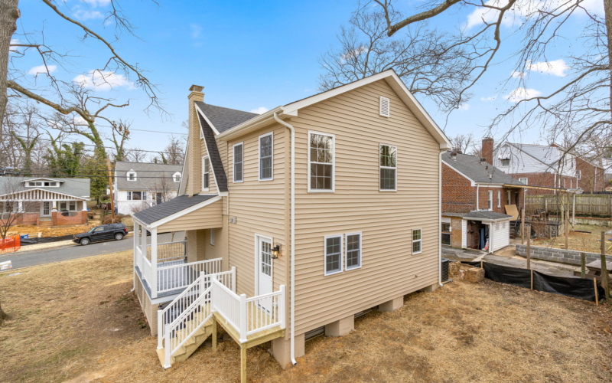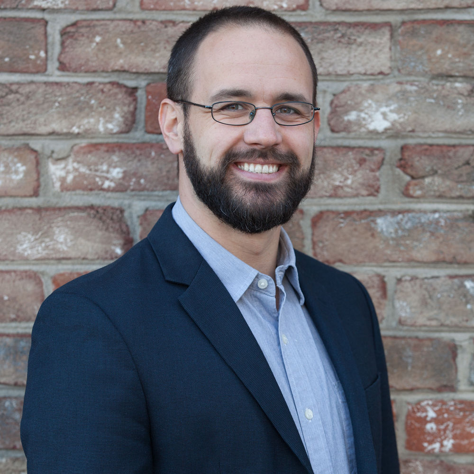Main Level Details
Head in through the covered entrance. To your right is a comfy living room with a wood burning fireplace and access to the breezy side porch. To your left is the formal dining room which is open to the beautiful kitchen that features quartz countertops, herringbone tile backsplash, stainless steel appliances and a seating peninsula. There’s also a first floor laundry, a mudroom with a door to the side yard, and a half bath with exposed brick.
Second Level Details
Upstairs you’ll find a primary suite with a lovely bathroom featuring an enormous walk-in shower. Two additional bedrooms and a full bath complete the upper level.
Lower Level Details
The finished basement features a family room, a bedroom that makes a terrific office, a full bath, storage, and access to the yard.
Year Built
1,936
Lot Size
5,018 Sq. Ft.
Interior Sq Footage
2,040 Sq. Ft.
