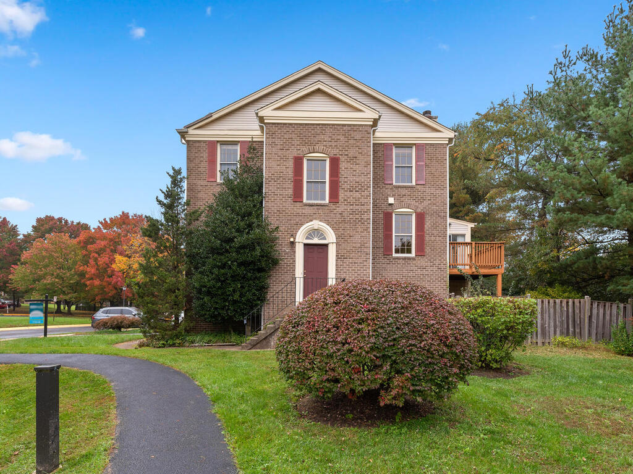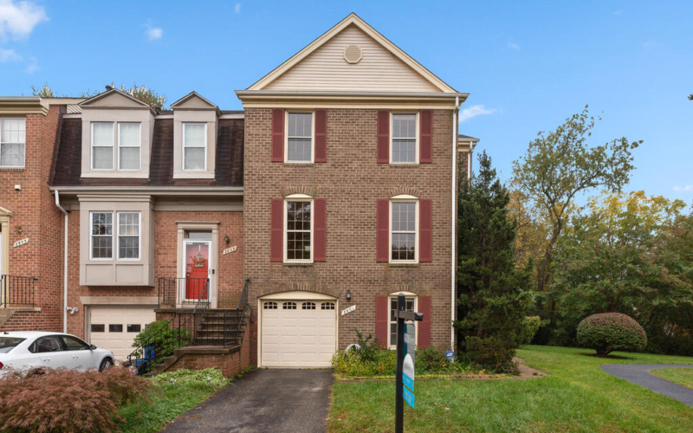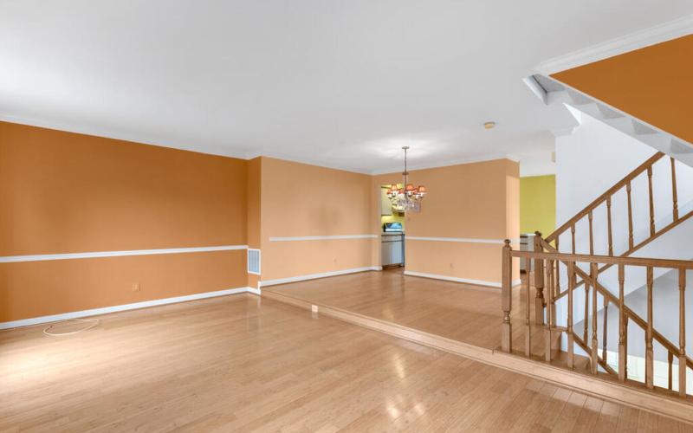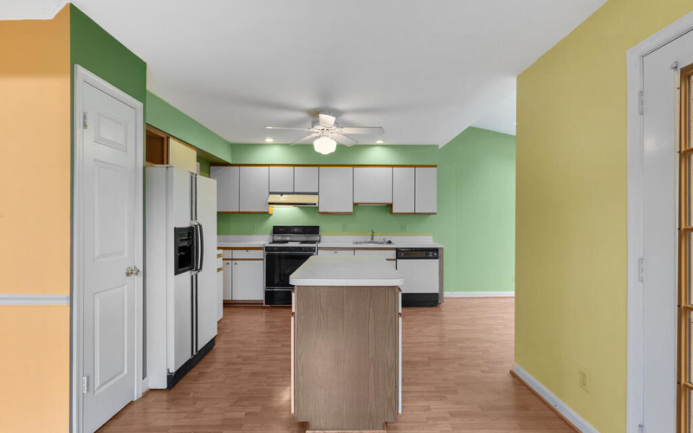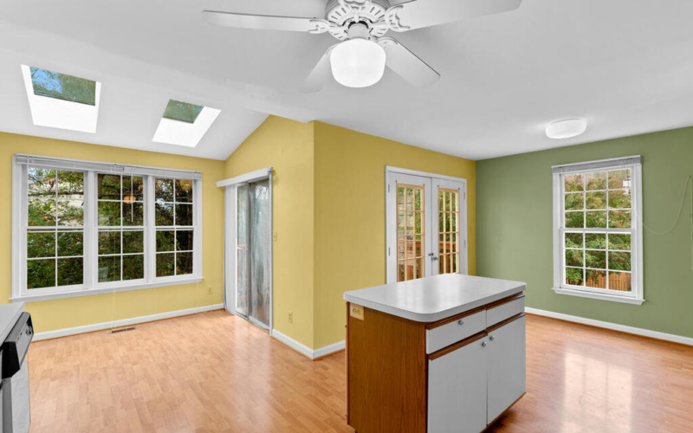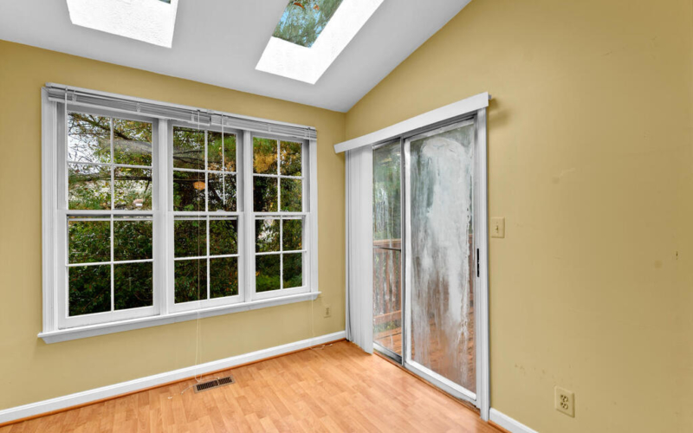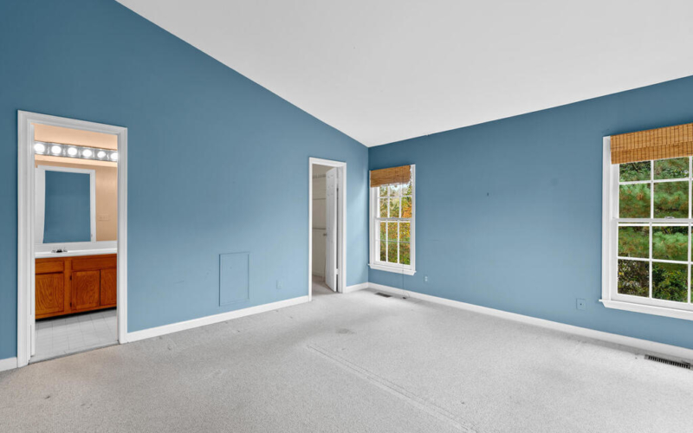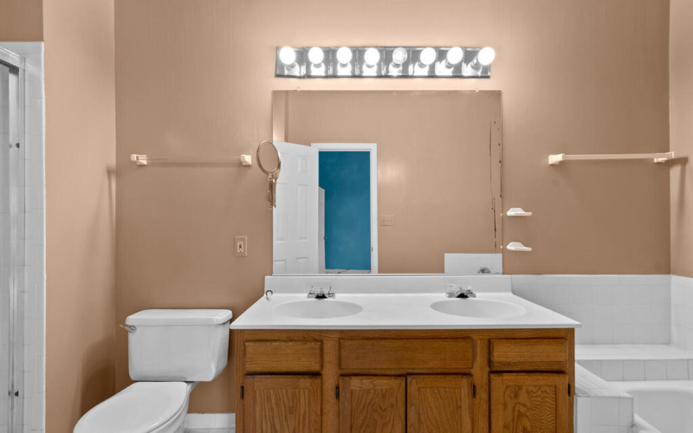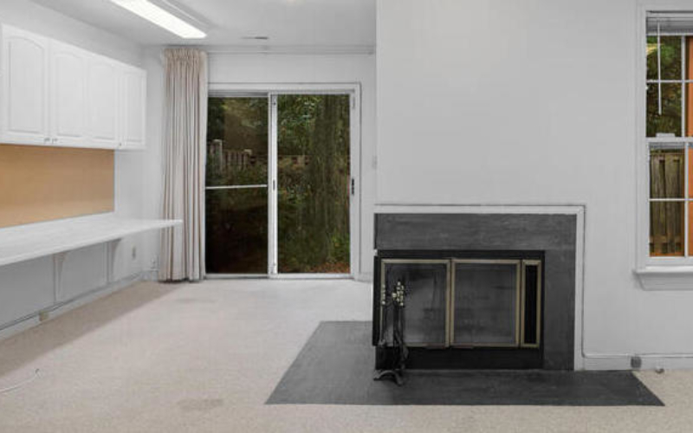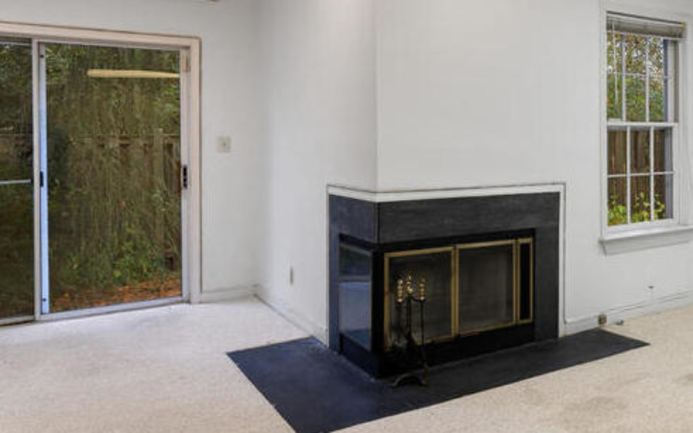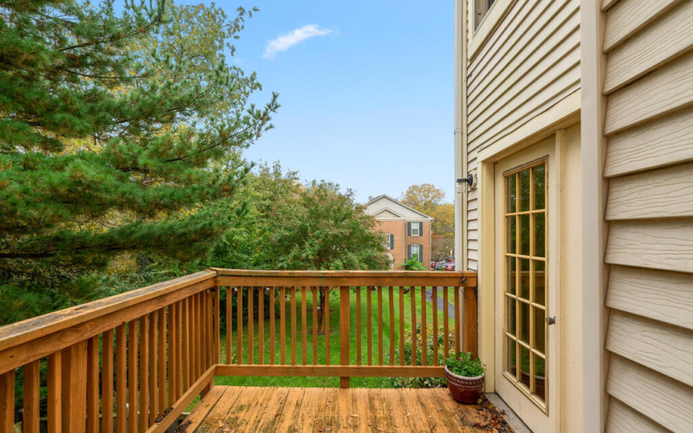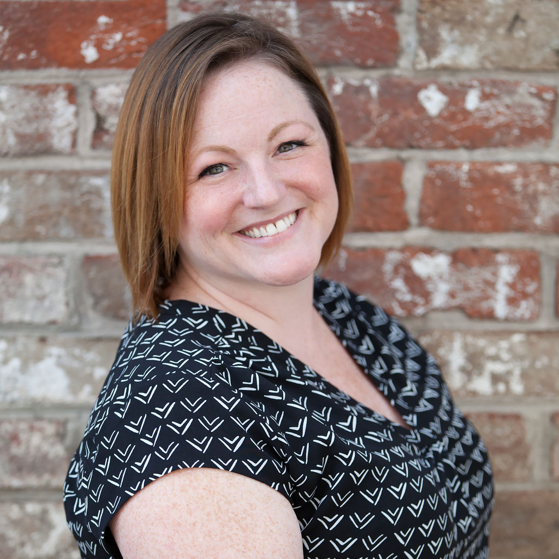Main Level Details
Split foyer tiled entry with coat closet leads to open-concept living and dining. Eat-in kitchen with skylights, island, sunroom bump out, deck. Half bath.
Second Level Details
Primary suite with full bath, walk in closet and skylights. Two additional bedrooms and a full bath. Landing with linen closet.
Lower Level Details
Large family room with wrap around wood burning fireplace and built in storage. French doors lead to small fenced backyard. Half bath, laundry and access to garage with additional storage.
Lot Size
2100 Sq. Ft.
Interior Sq Footage
1,990 Sq. Ft.

