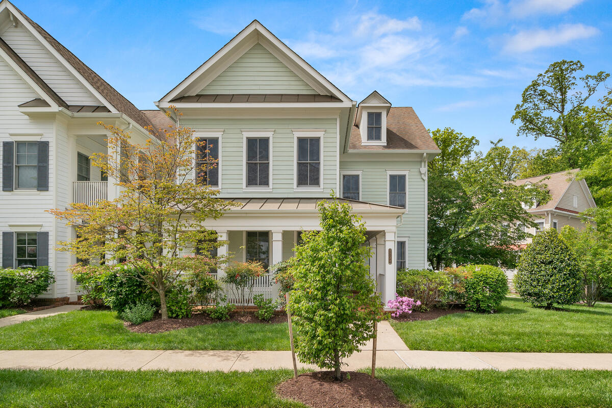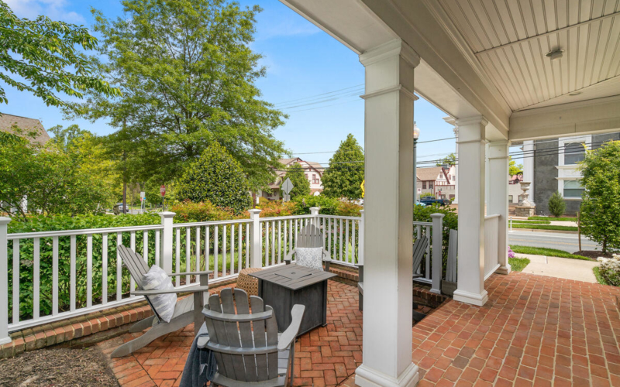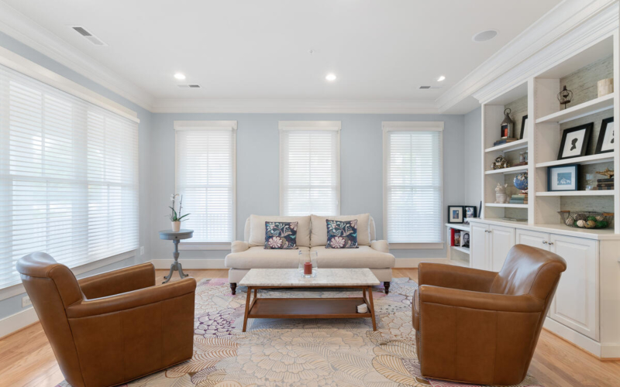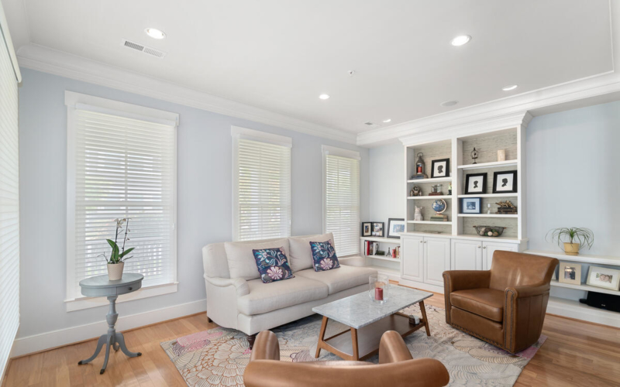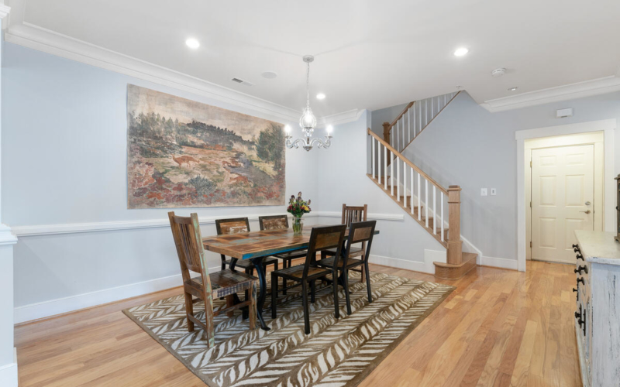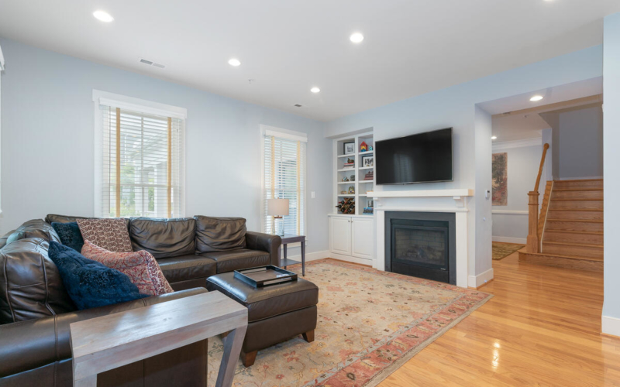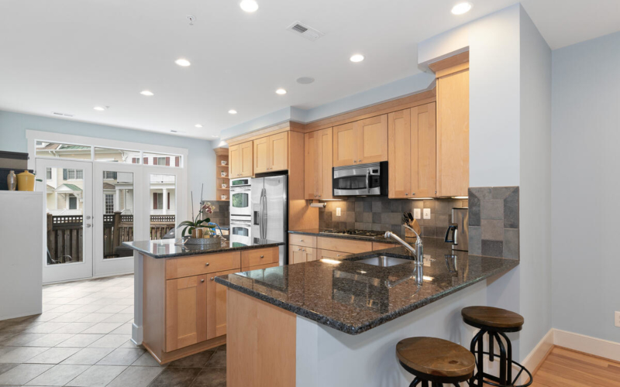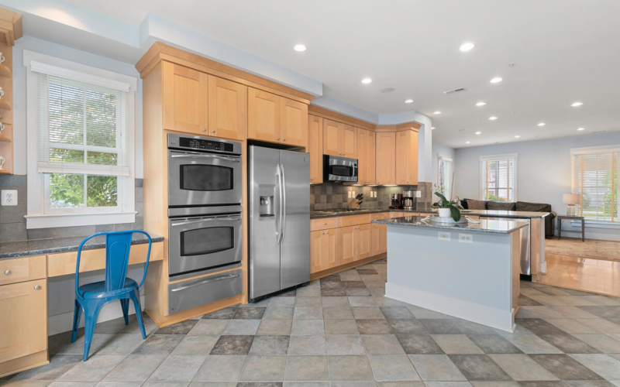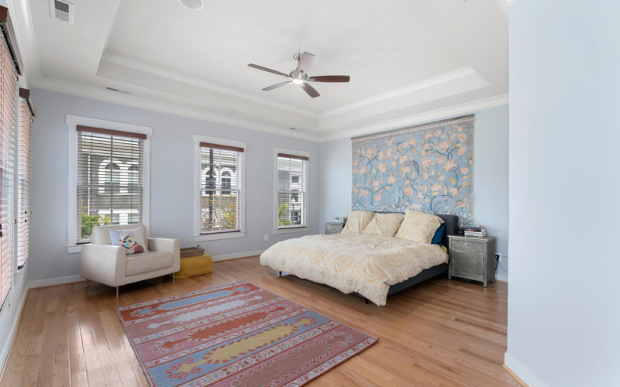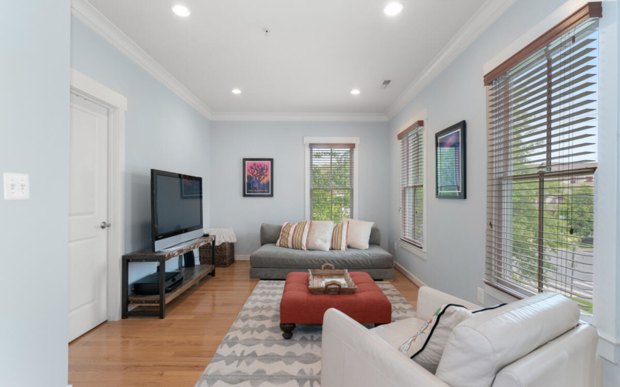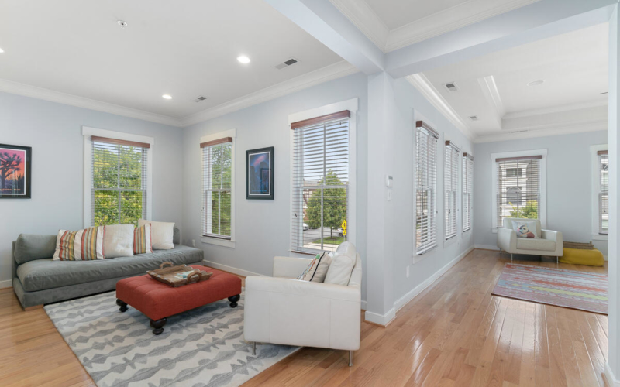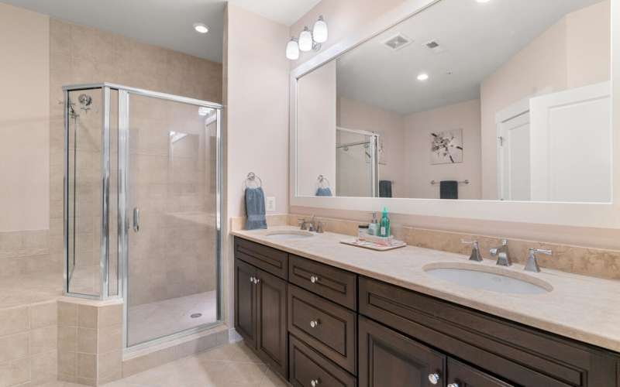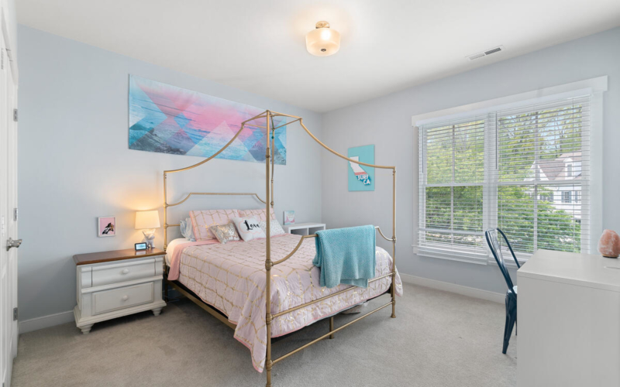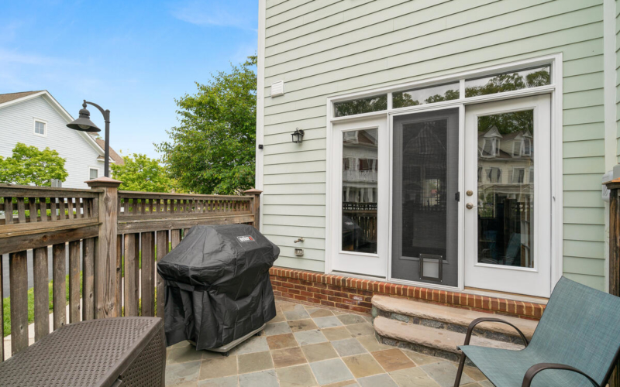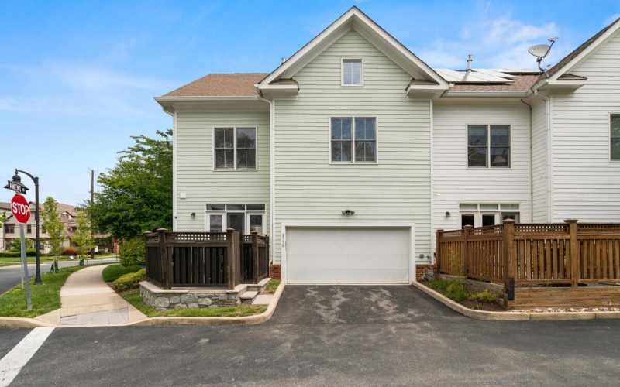Main Level Details
This lovely home boasts an open floor plan with 2 levels of spacious rooms throughout. Enter through the private brick courtyard which is an ideal setting for entertaining and welcoming your guests. The main level offers an expansive living/dining room area with tall ceilings, gorgeous crown molding and hardwood floors. The gourmet kitchen with island, granite countertops, gas cooking, built-in desk and room for kitchen table is open to the family room with gas fireplace and hardwood floors. Off the kitchen is another outdoor seating area, which is private with a wood fence surround. The powder room off of the 2-car garage completes the main level.
Second Level Details
Upstairs you will find a generous owners suite that features hardwood floors, walls of windows, high tray ceiling, separate sitting/office or den area and a fantastic walk-in closet. The owners en-suite bath features a double vanity, large shower, soaking tub and private water closet. The rear two bedrooms have ample closet space and share a “Jack & Jill” bathroom with a double sink. The laundry room complete with utility sink and access to the attic for storage rounds off the upper level.
Year Built
2007
Lot Size
3,072 Sq. Ft.
Interior Sq Footage
2,612 Sq. Ft.

