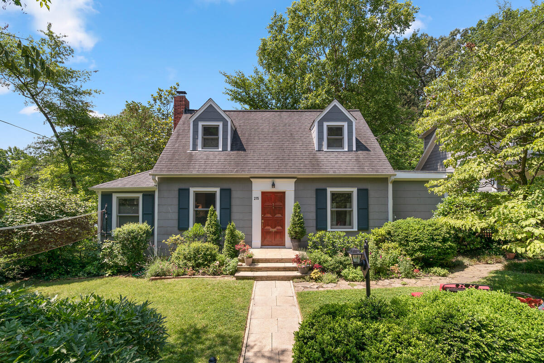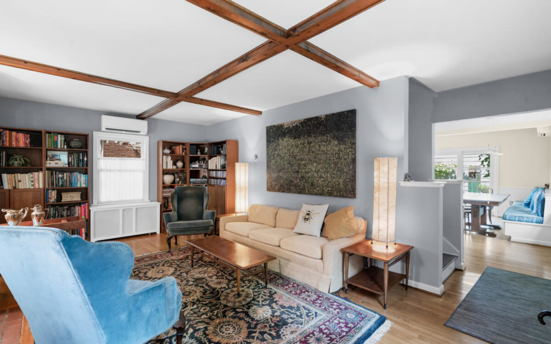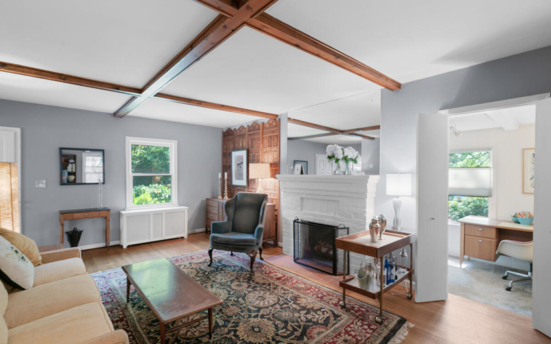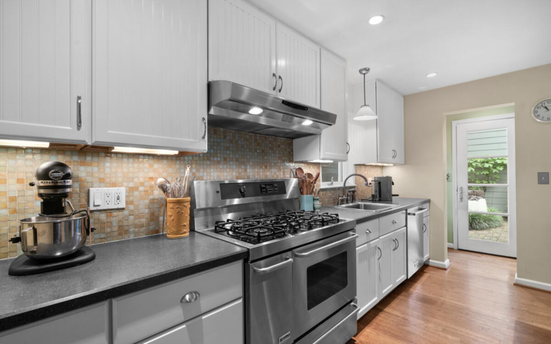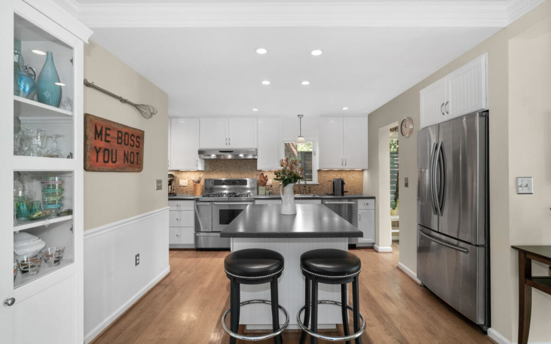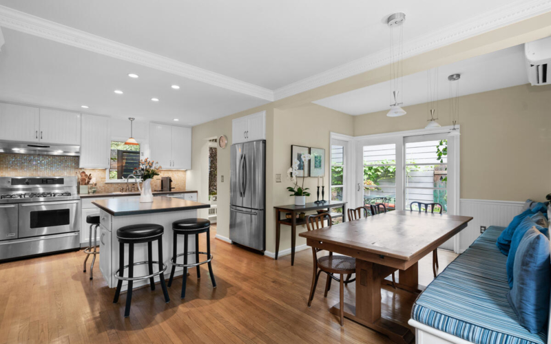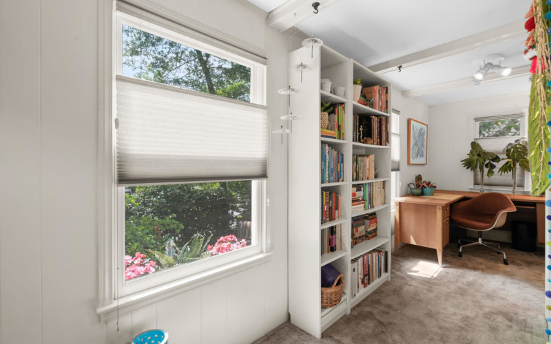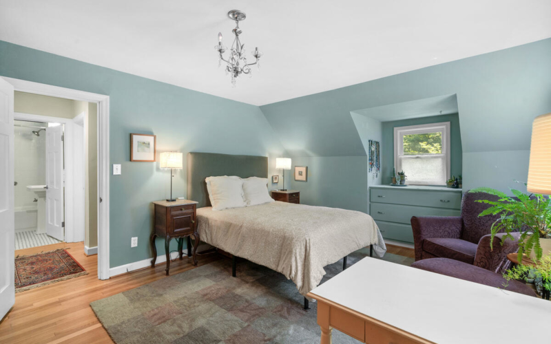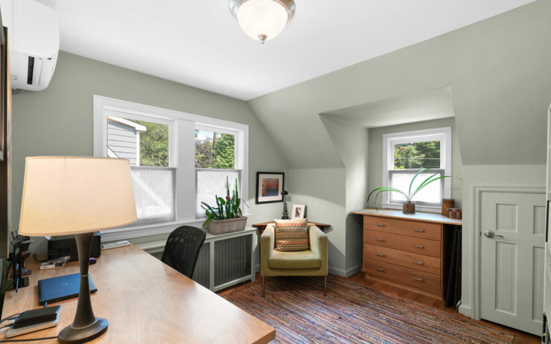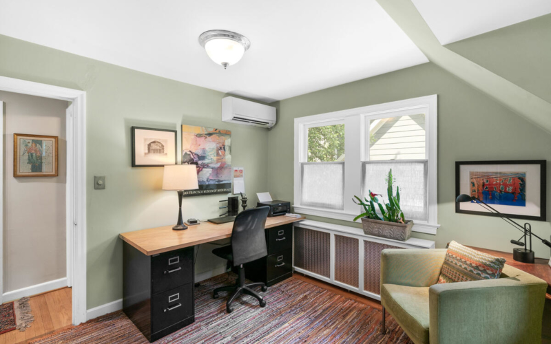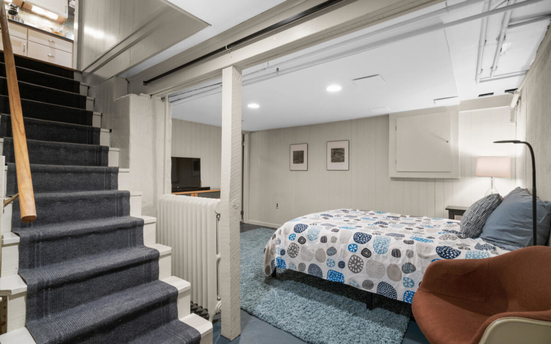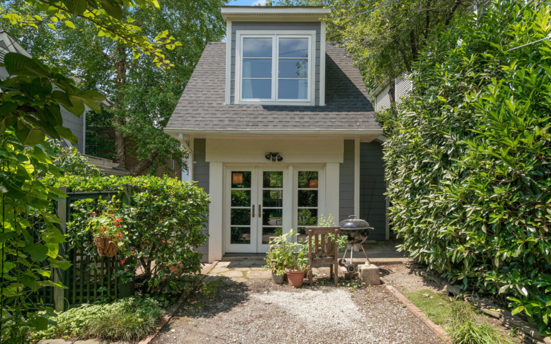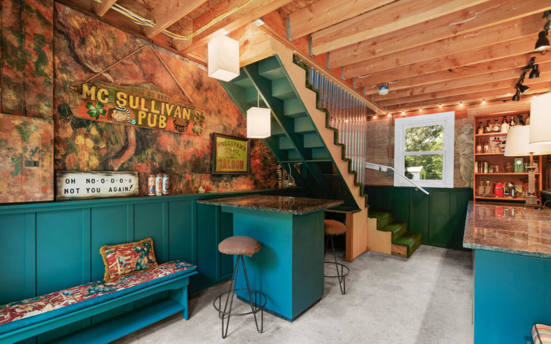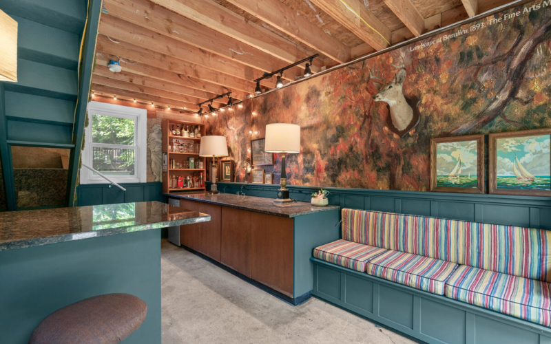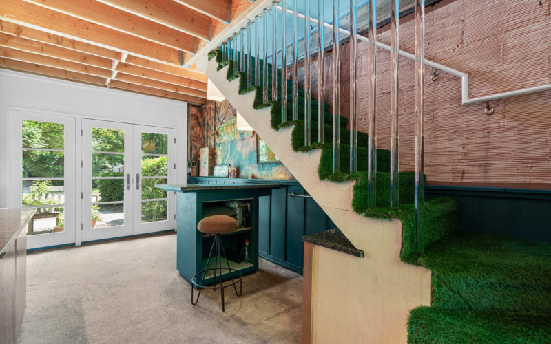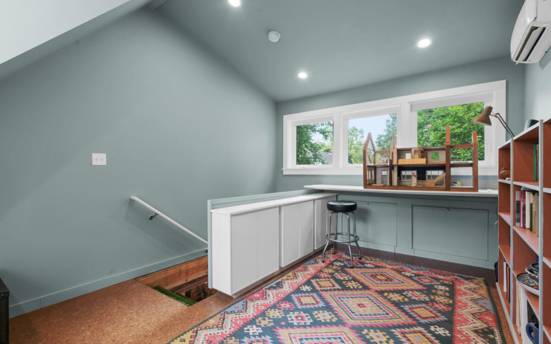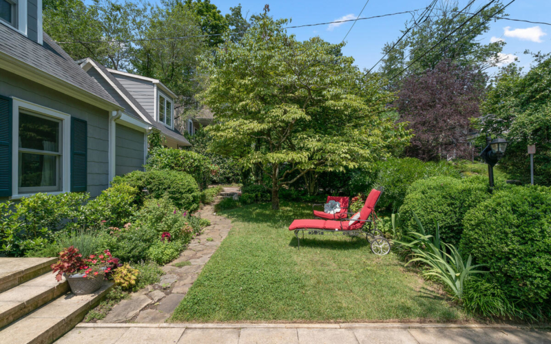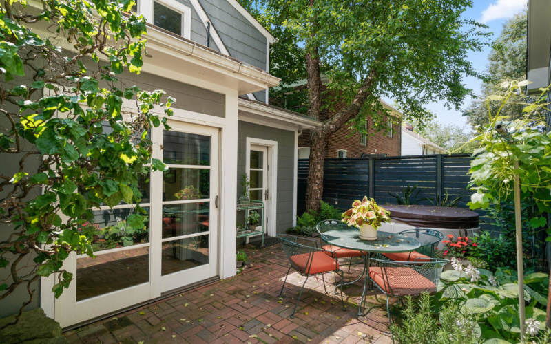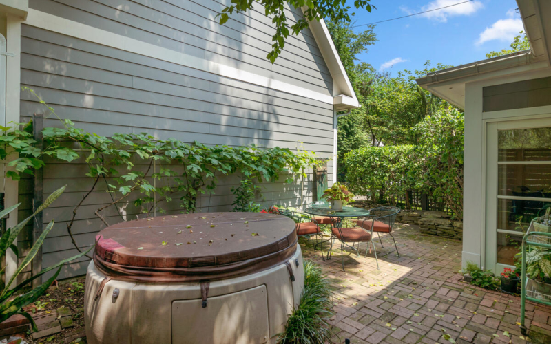Main Level Details
The main home offers a large living room with fireplace, an office/guest space, and updated and expanded, chef-designed kitchen and dining entertainment area that flows to the exterior patio. The dining area has a custom 10-foot-long built-in upholstered banquette and sliding glass doors which open to secluded outdoor dining and patio garden.
Second Level Details
The upper level has two bedrooms including a primary bedroom with a 13-foot-long, floor-to-ceiling IKEA closet system conveys; the full bath was renovated in 2015.
Lower Level Details
The lower level has a family room and full bath.
Year Built
1948
Lot Size
5,013 Sq. Ft.
Interior Sq Footage
1,208 Sq. Ft.

