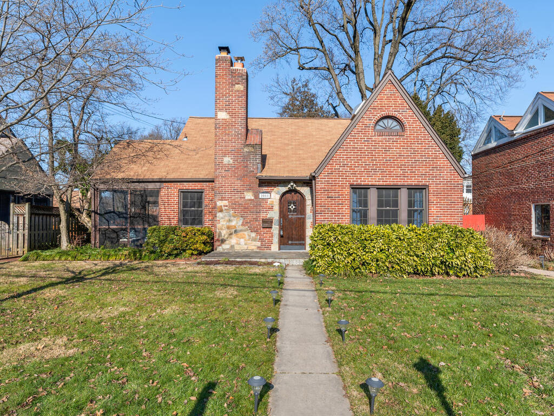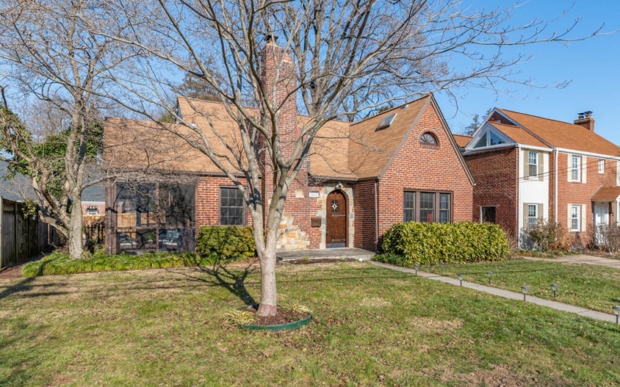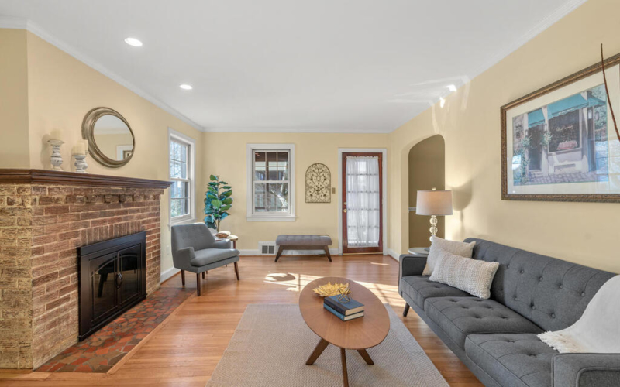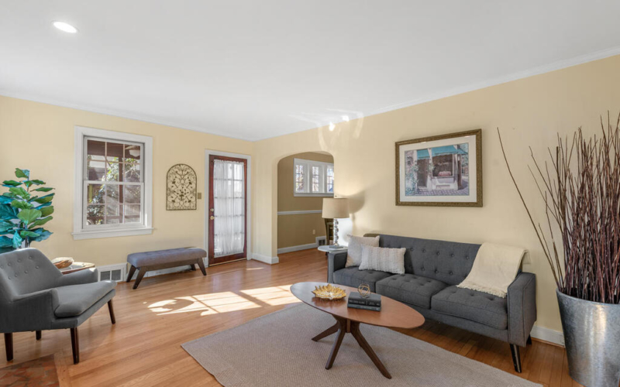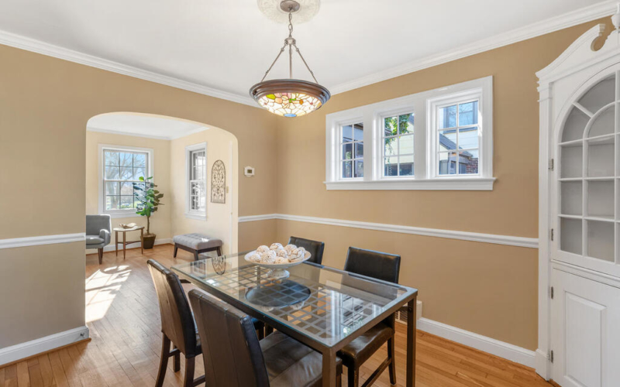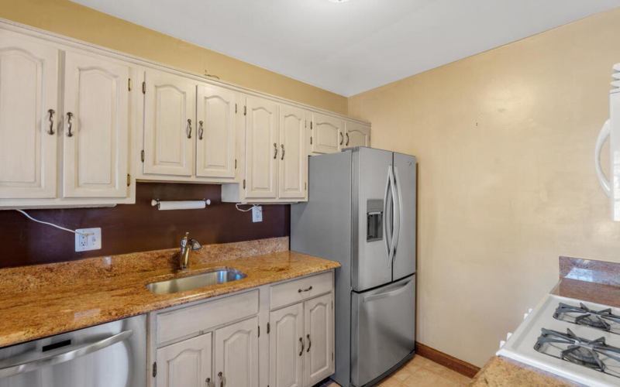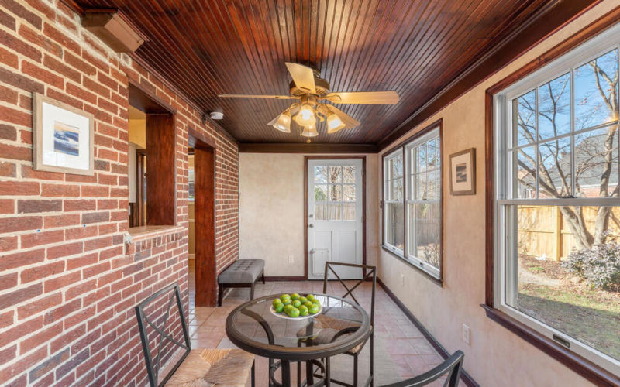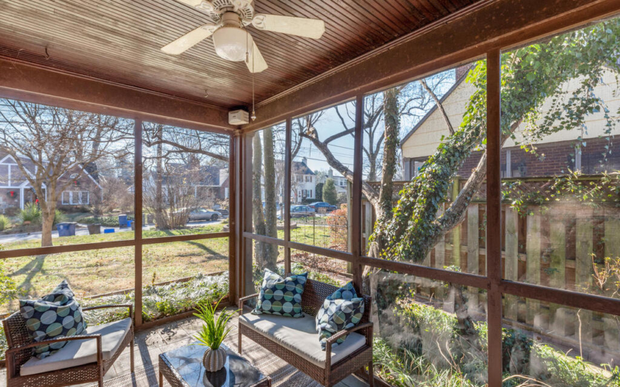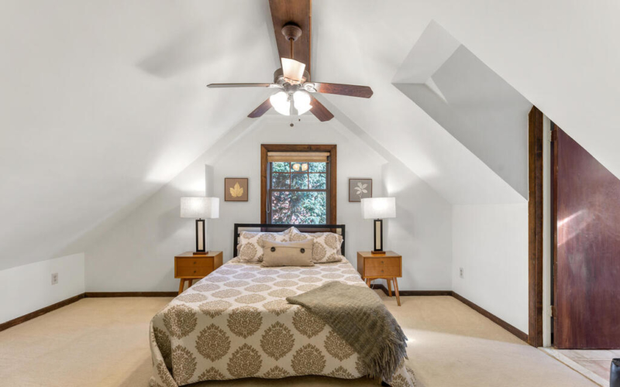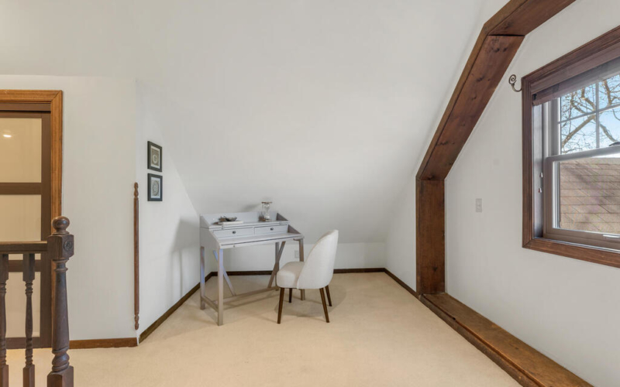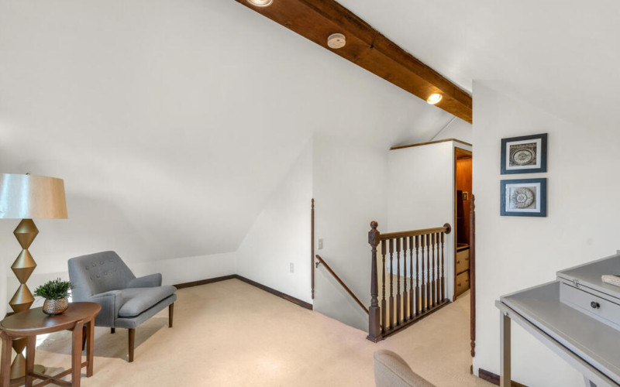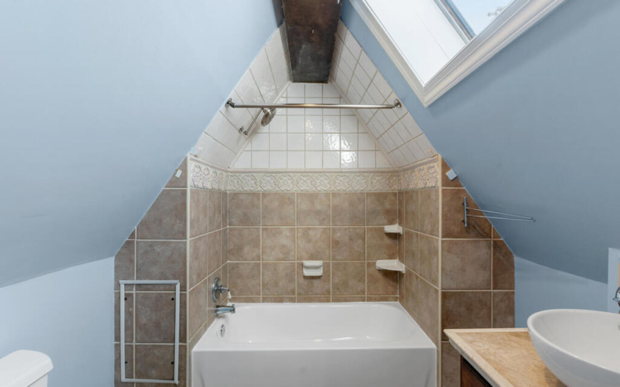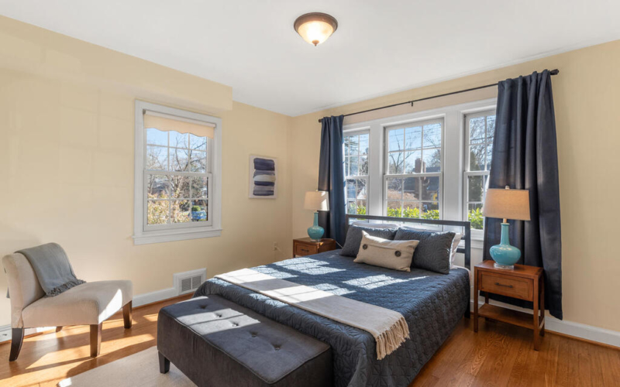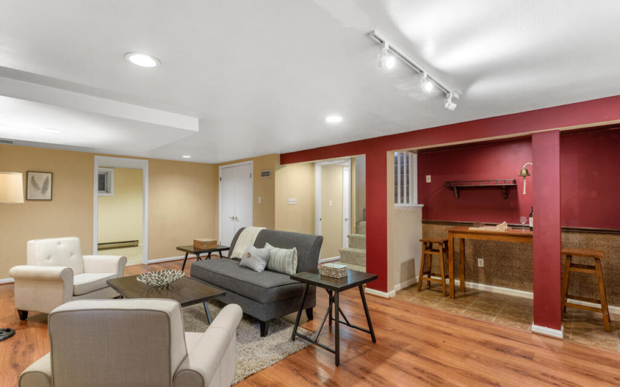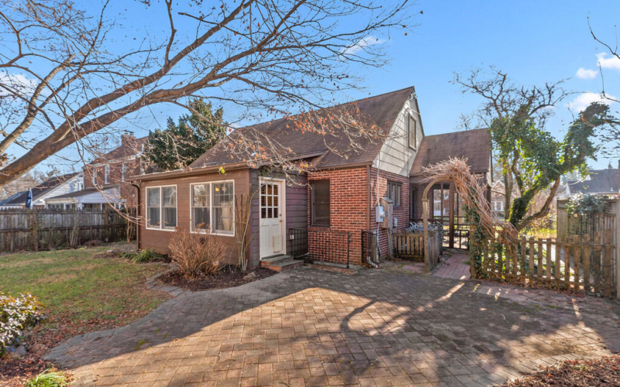Main Level Details
The main floor boasts a sun-drenched living room with a wood burning fireplace and access to a screened porch; a formal dining room with built-ins; kitchen that features granite countertops and opens to the sunroom; additionally two bedrooms and a full bathroom.
Second Level Details
Upstairs is the owner's suite with ample closet space, including a walk-in cedar closet, an updated en suite bath, and additional space that could be used for a workspace, play area, or nursery.
Lower Level Details
The finished lower level features a family room, full bath, workout room or home office, laundry and lots of storage space.
Year Built
1937
Lot Size
5,225 Sq. Ft.
Interior Sq Footage
2,673 Sq. Ft.

