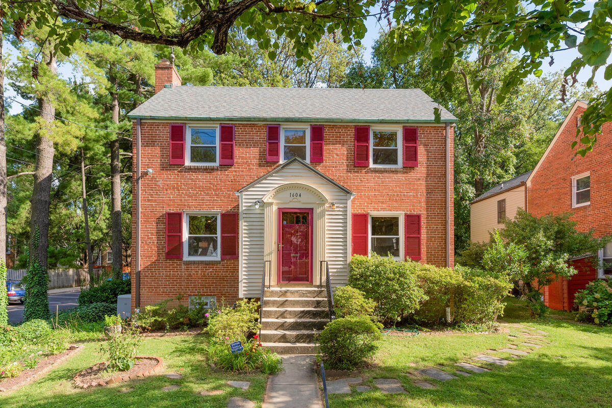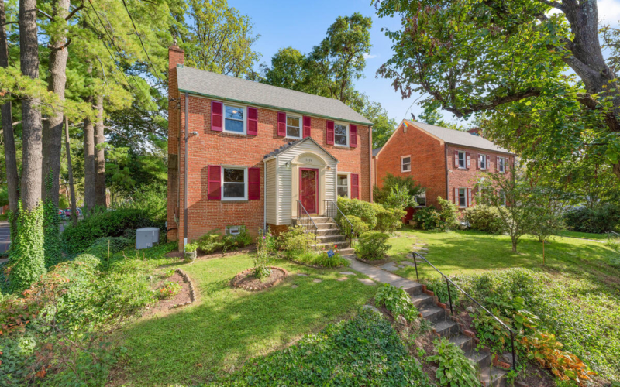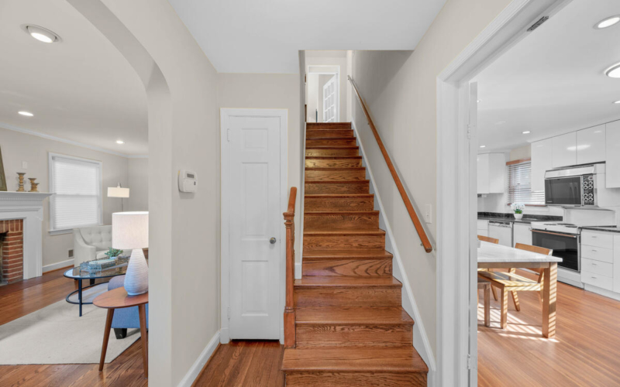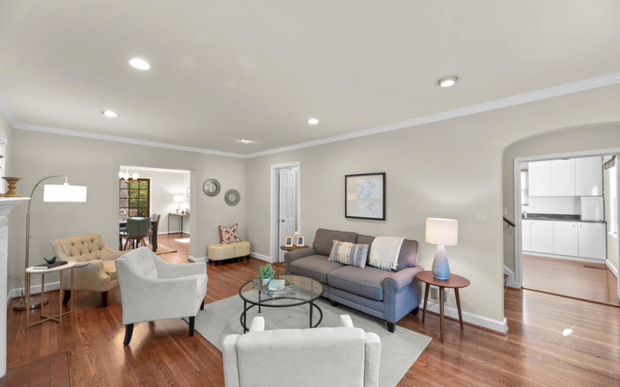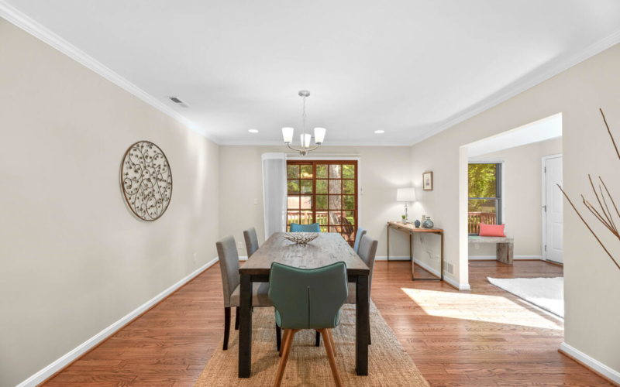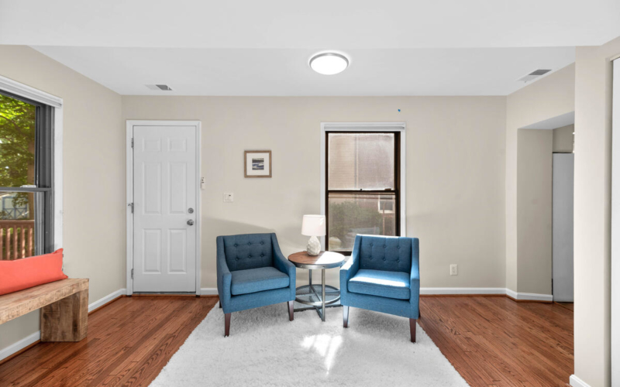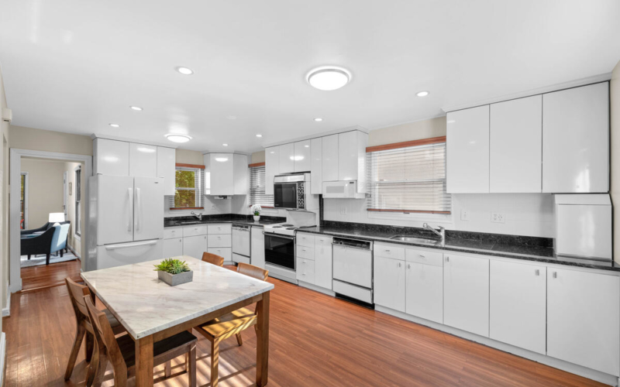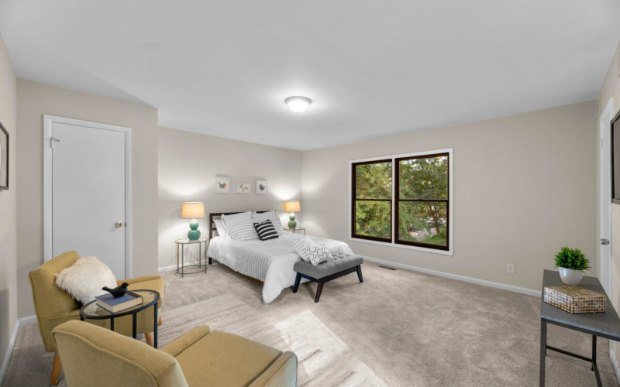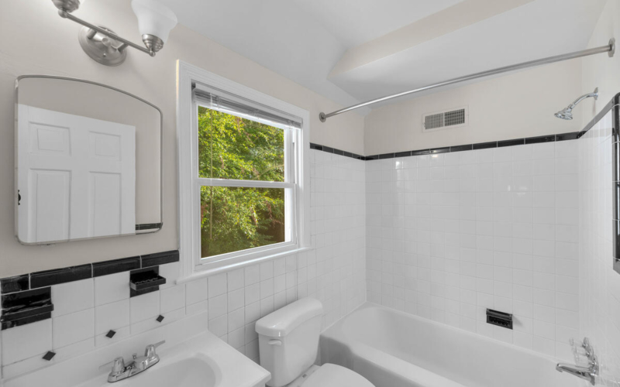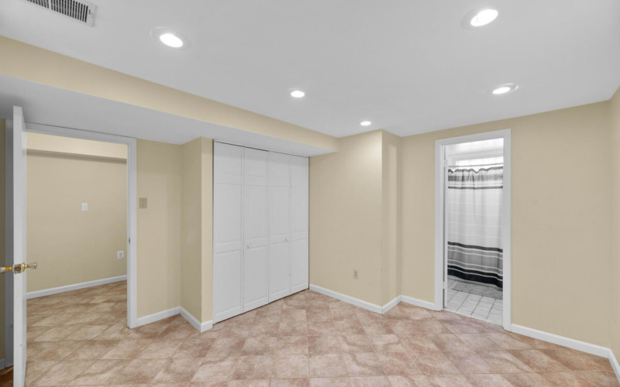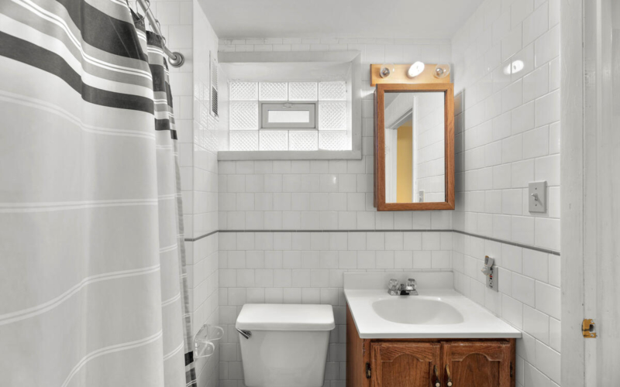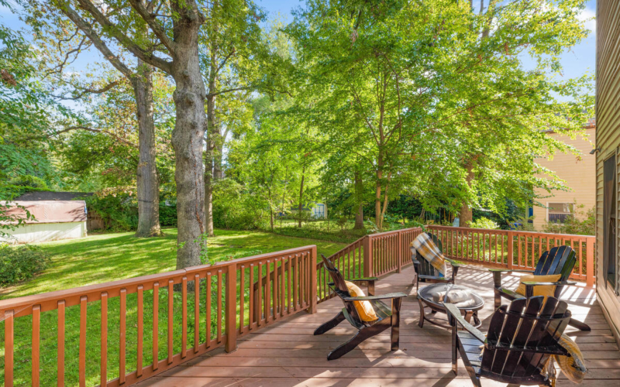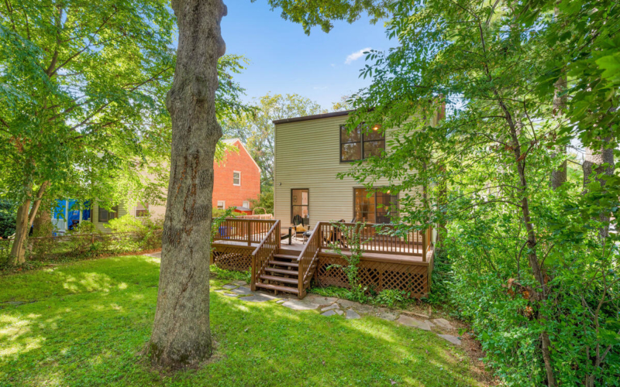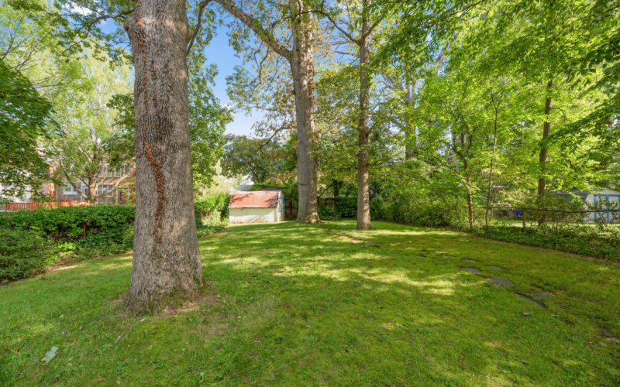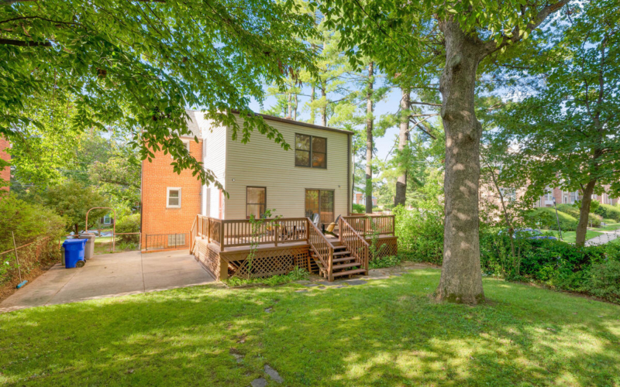Main Level Details
Set up on a hill on a wooded lot, this gracious center hall colonial is big, bright and airy. Stop in the tiled foyer to hang your coat. To your left is a large living room with wood-burning fireplace. That leads to a spacious formal dining room with sliding doors to the back deck, as well as a separate mudroom/den area - great flow for entertaining. The eat-in kitchen features granite countertops and all the space you’d ever need. A half-bath completes the main level.
Second Level Details
Upstairs, the primary suite has oversized windows overlooking the backyard, two closets (one walk-in) as well as an en-suite bath. You’ll also find three additional bedrooms (one very large with a windowed closet), another full bath and second-floor laundry.
Lower Level Details
The fully finished lower level has an office, a bonus room, a full bath, loads of storage and direct access to the backyard.
Year Built
1947
Lot Size
7,500 Sq. Ft.
Interior Sq Footage
2,764 Sq. Ft.




