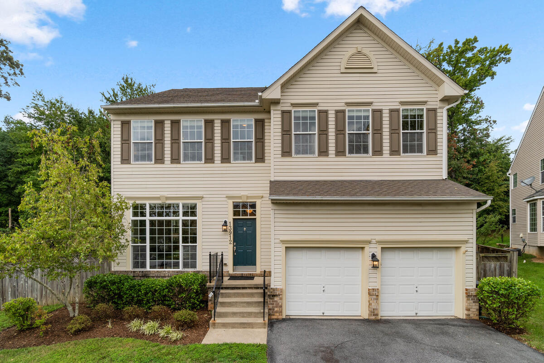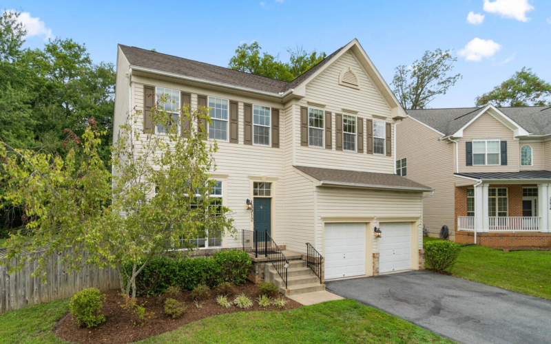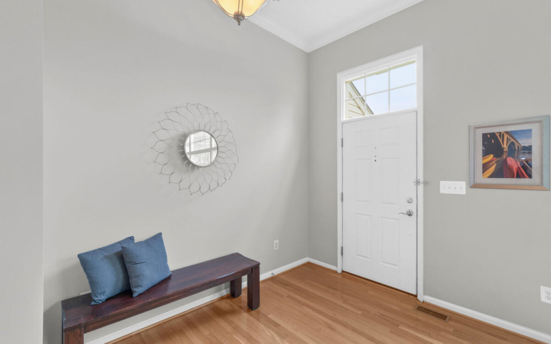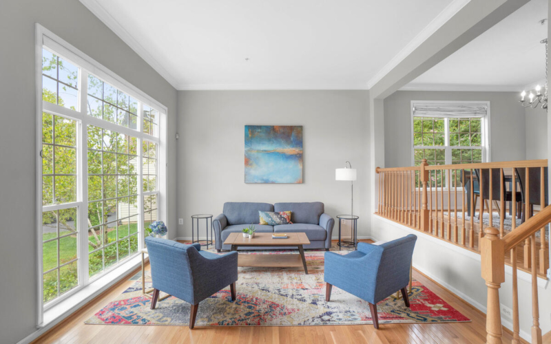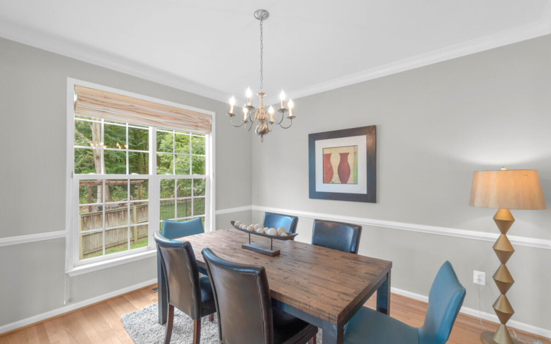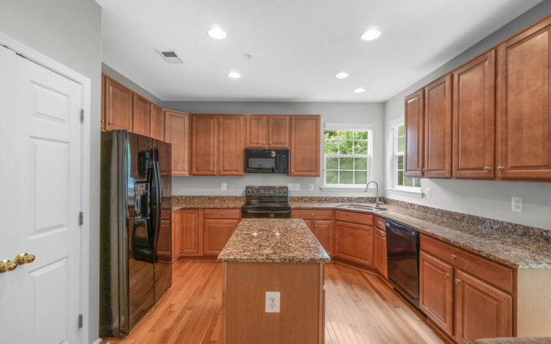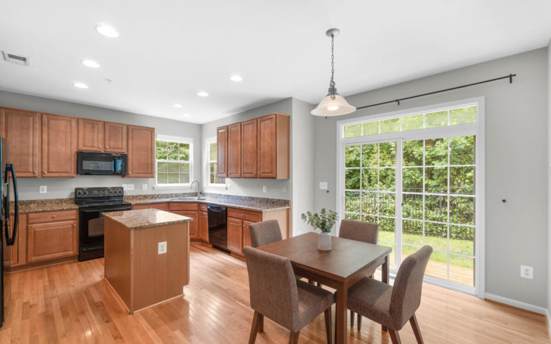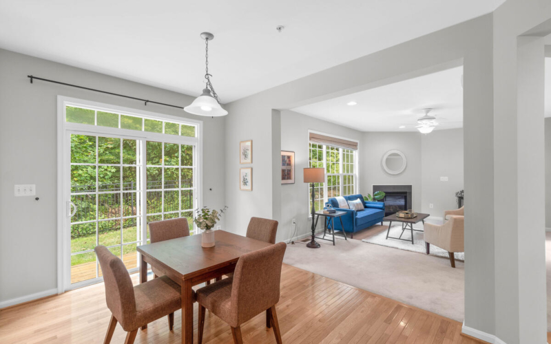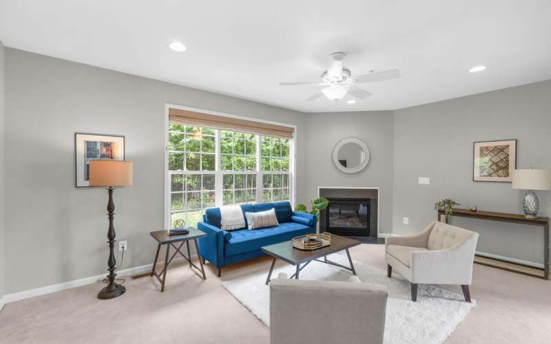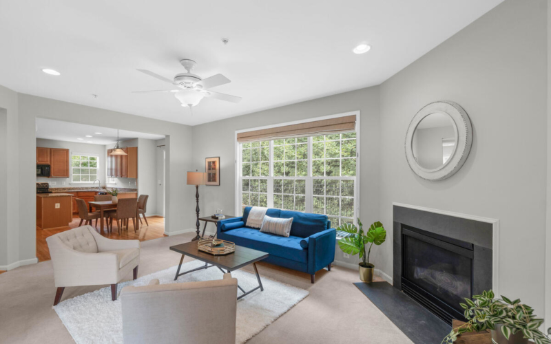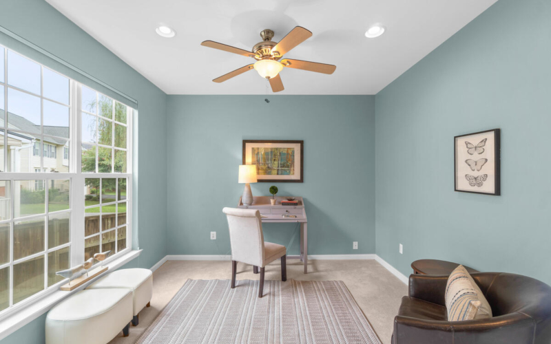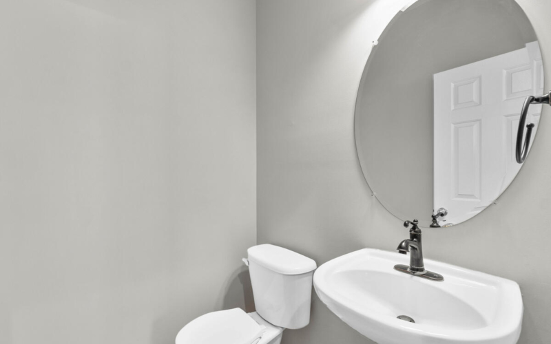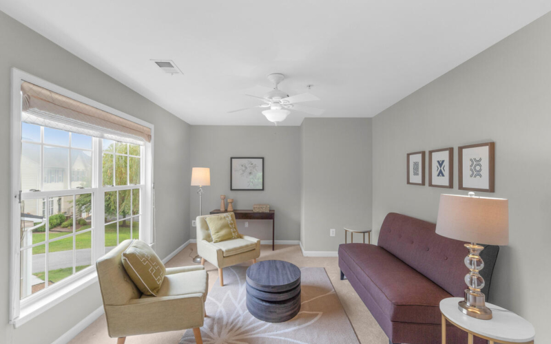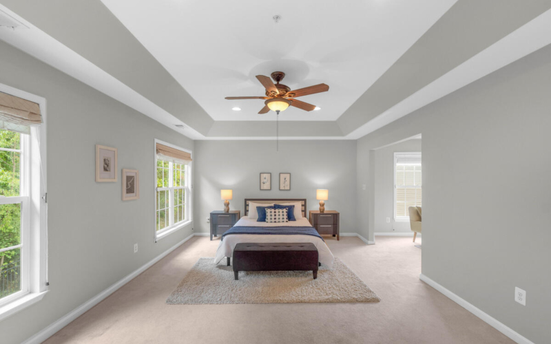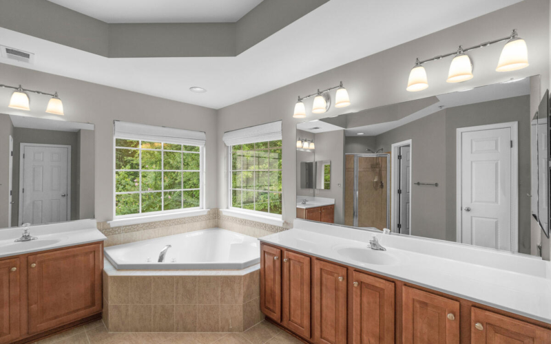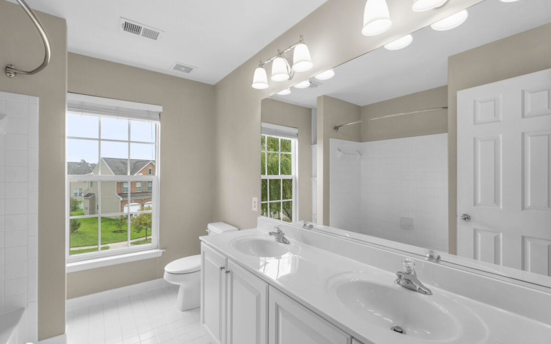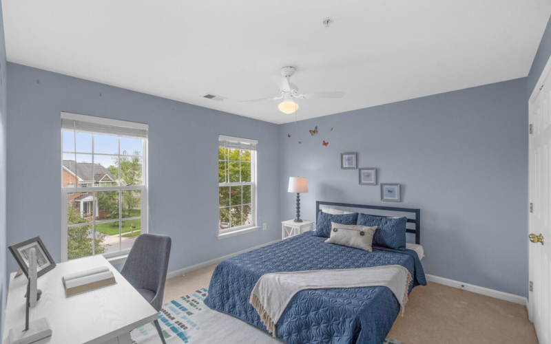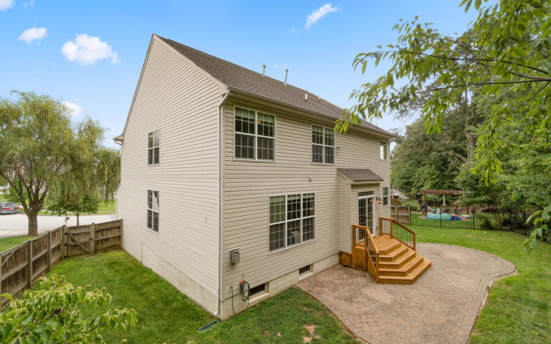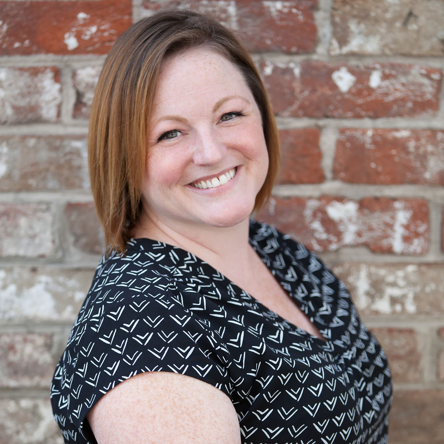Main Level Details
Enter into the light-filled living room with huge (almost) floor to ceiling windows. Step up to the formal dining room, which opens onto the large eat-in kitchen with granite countertops, loads of cabinets, a double sink in a windowed corner and sliding glass doors to the backyard. The kitchen opens onto a large family room with a gas fireplace as well as a large office - perfect open concept living. A powder room completes the first level.
Second Level Details
Upstairs you’ll find three large, light-filled bedrooms, a full bath, a large laundry room and the showstopper - a massive primary suite with a seating area large enough for a sectional, two walk-in closets, and an en-suite with a corner tub, an enclosed shower, two vanities and a separate water closet.
Lower Level Details
The unfinished lower level offers loads of potential.
Year Built
2007
Lot Size
8,826 Sq. Ft.
Interior Sq Footage
2,980 Sq. Ft.

