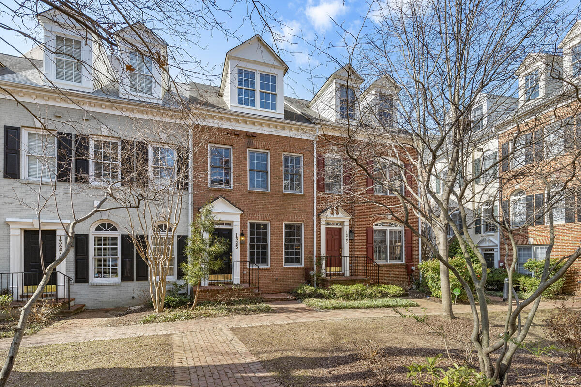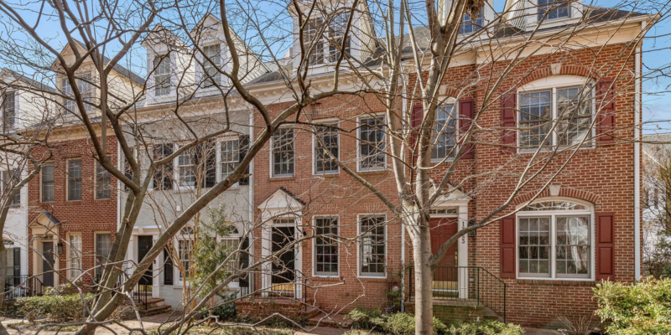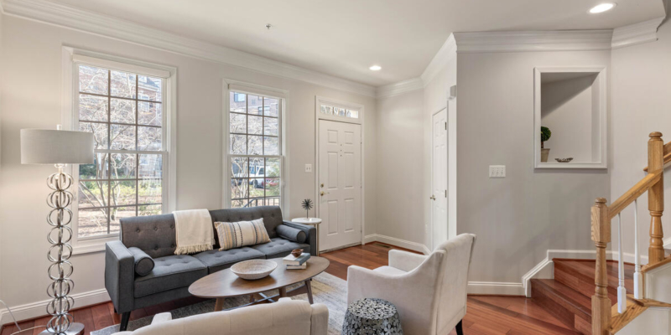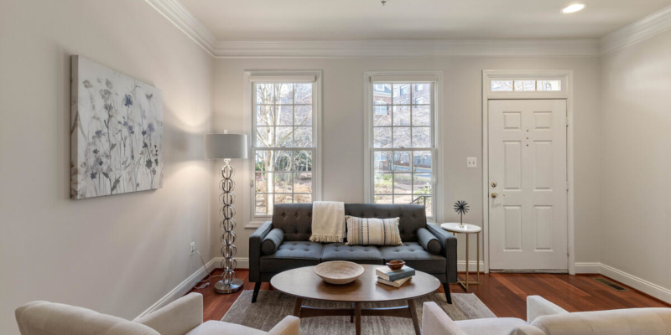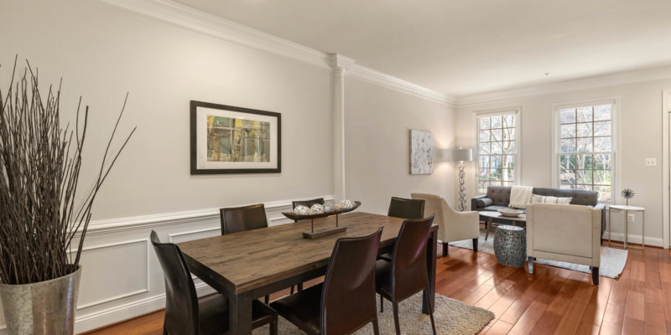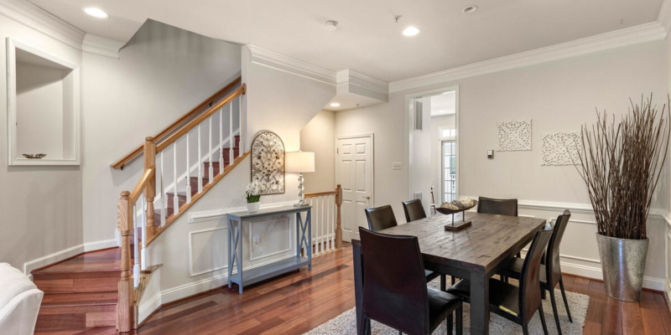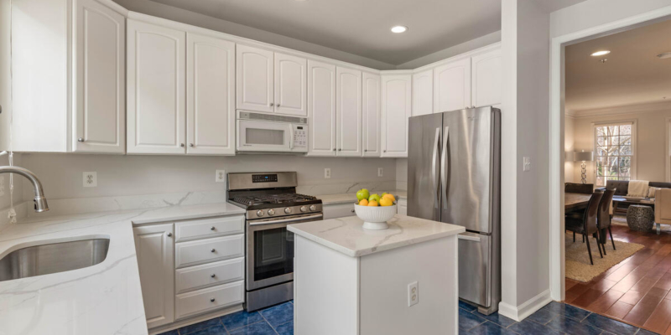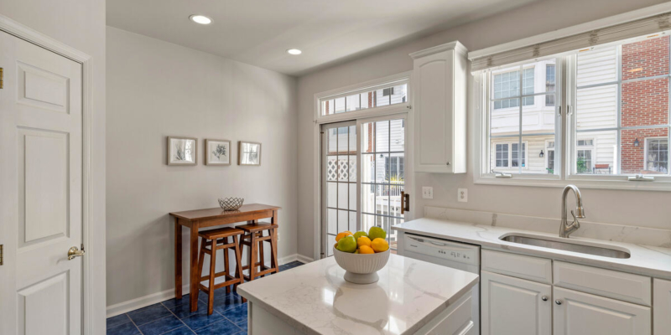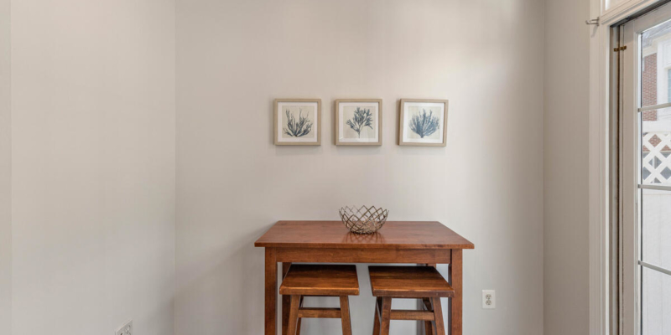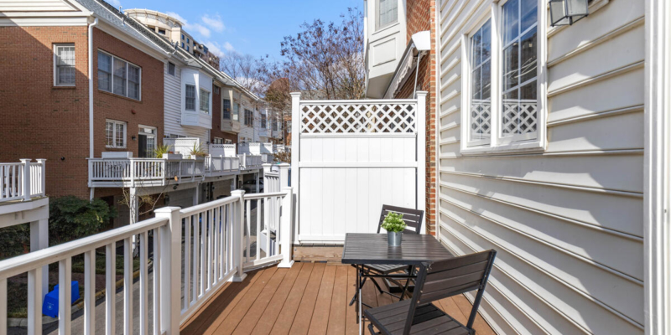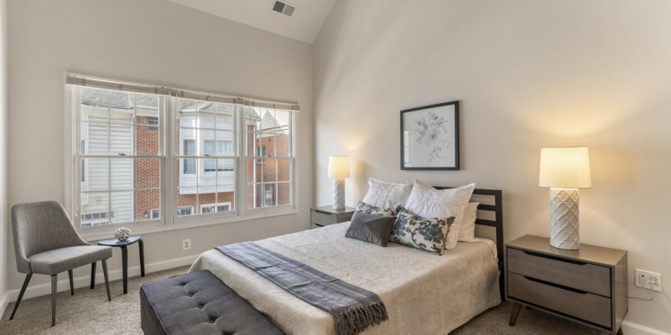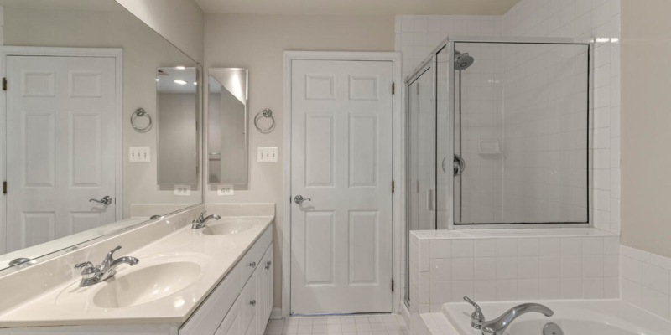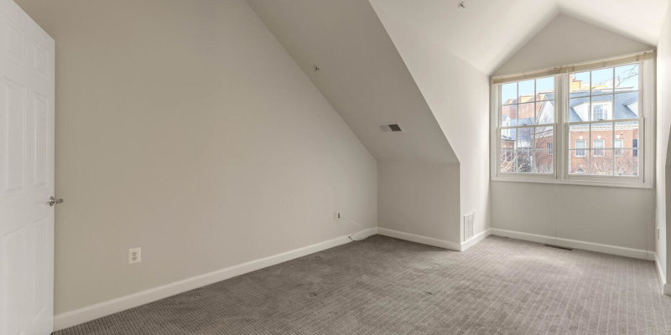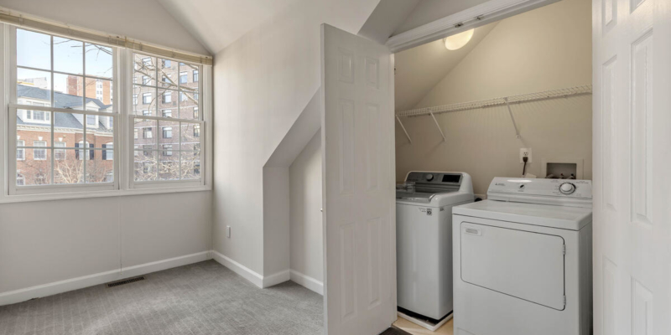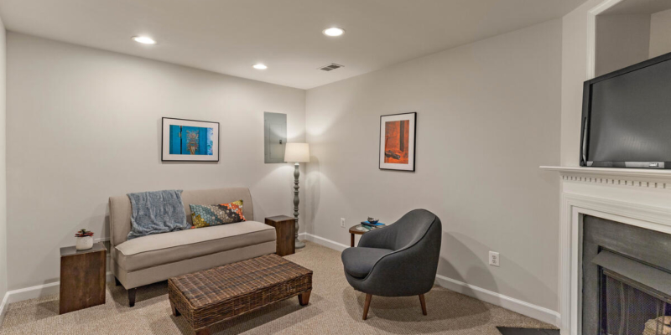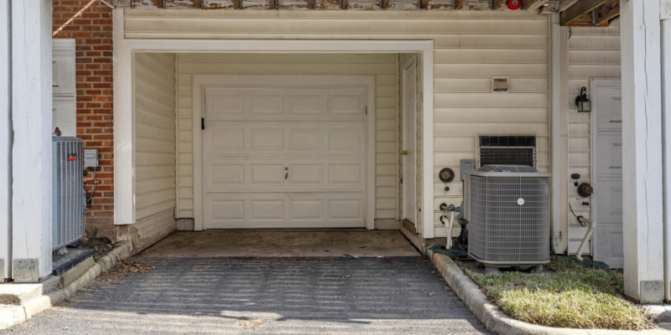Main Level Details
Inside, you’ll find a light-filled, open concept living and dining area with crown molding and wainscoting. The bright kitchen features stainless steel appliances, marble countertops and a prep island, and it opens to a balcony - perfect for grilling. A half bath on the landing completes the first level.
Second Level Details
Upstairs you’ll find a primary suite with a large closet and a private full bath featuring double vanities, a shower and soaking tub. A second bedroom and full bath complete this level.
Third Level Details
On the third floor, there’s a bedroom suite with full bath and laundry.
Lower Level Details
The lower level has a cozy family room with a gas fireplace and access to the garage.
Year Built
1999

