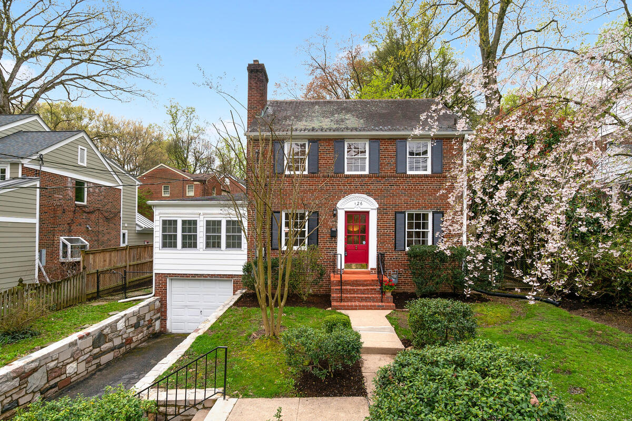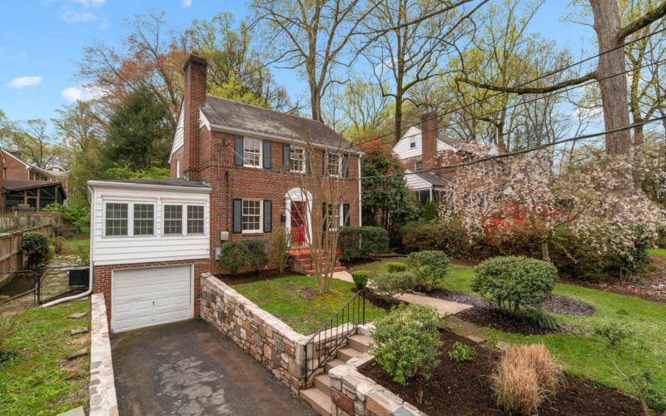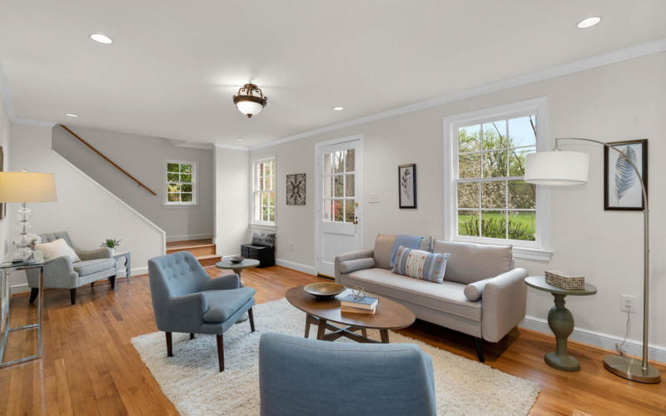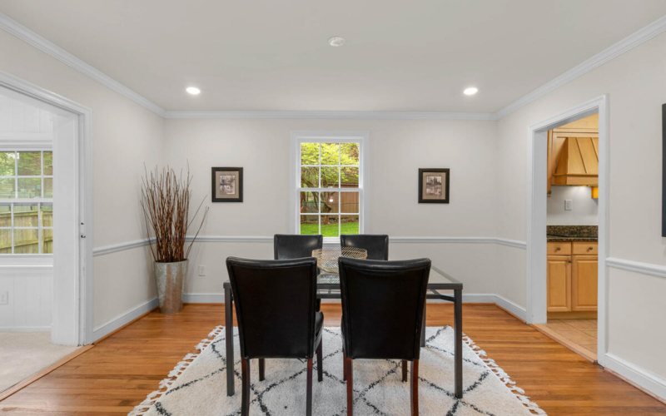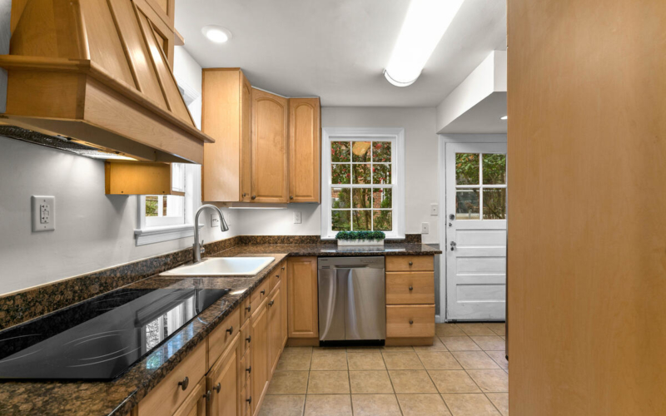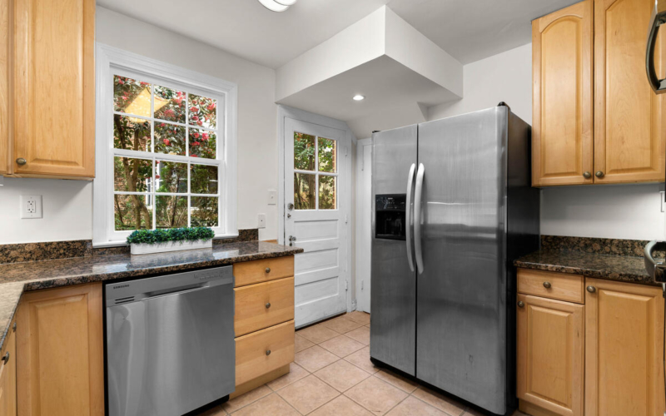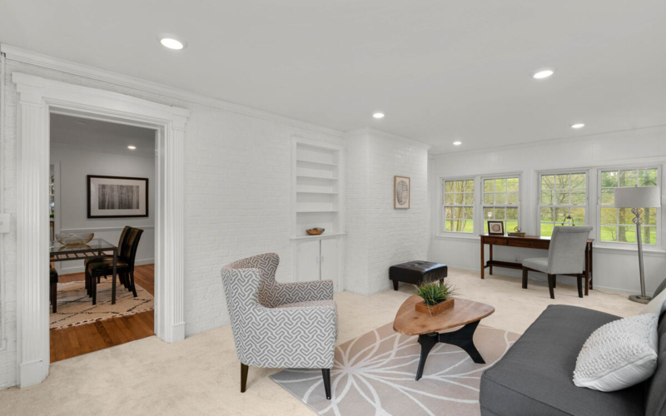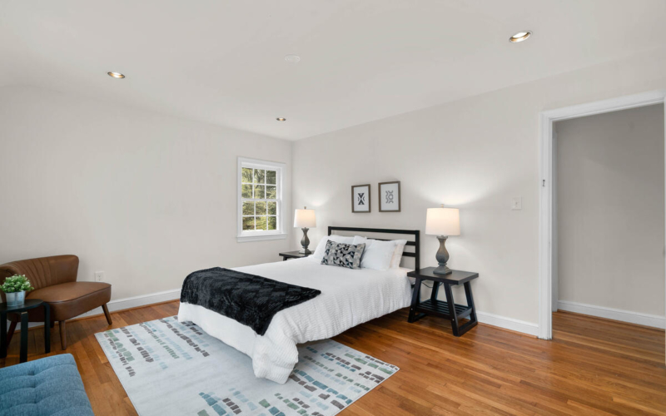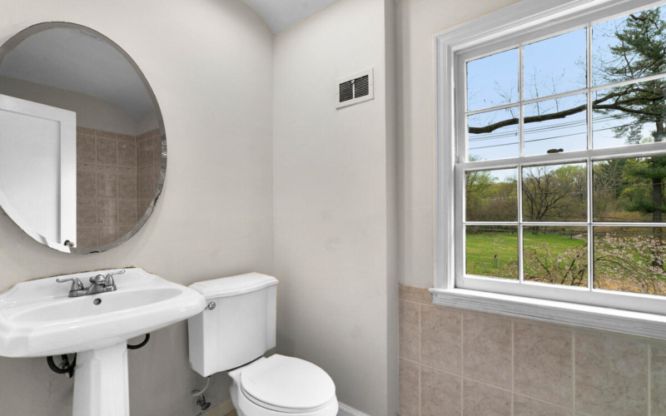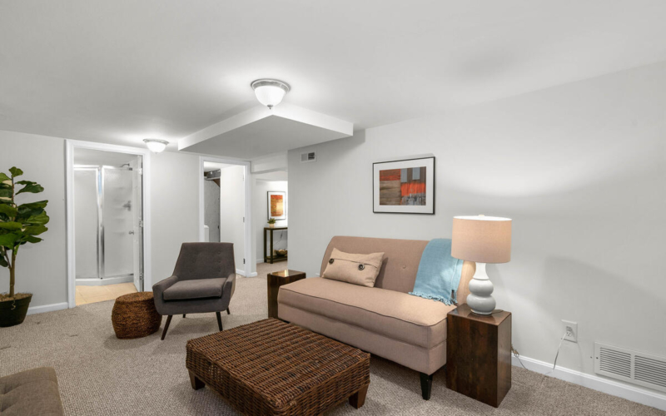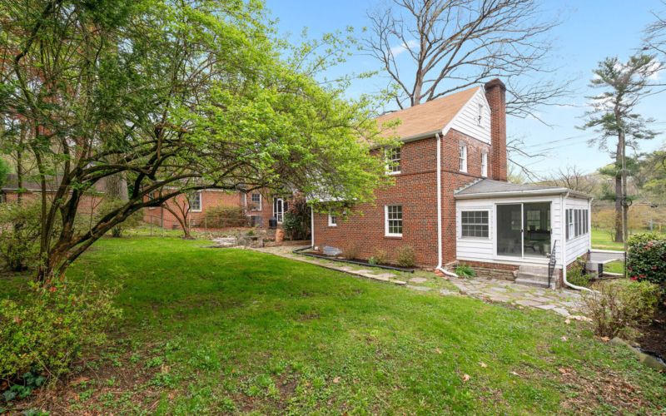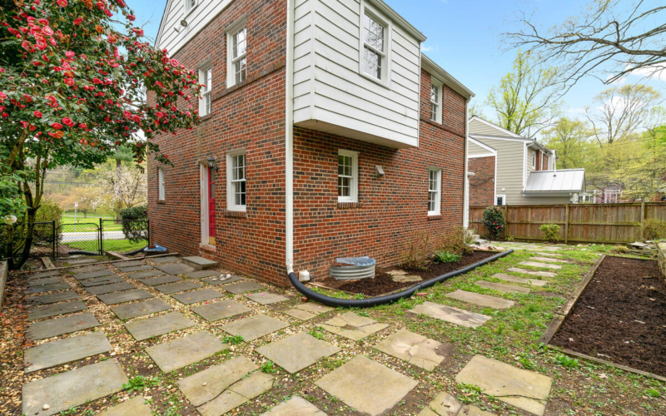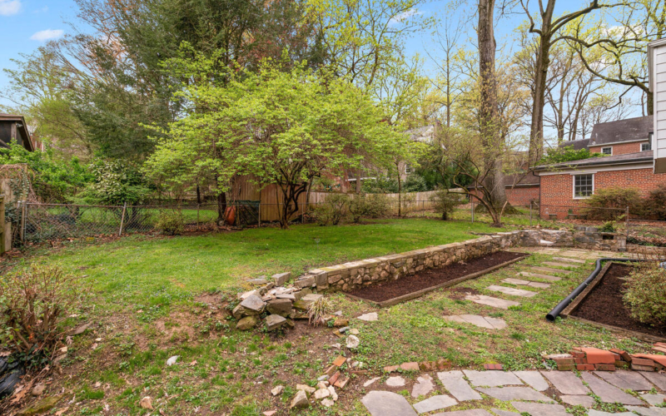Main Level Details
Original hardwoods run through the living room with wood-burning fireplace as well as the large dining room. The carpeted sunroom, a perfect home office, opens to the backyard The kitchen features brand new appliances and granite countertops and also opens to the yard.
Second Level Details
Upstairs is an ample primary bedroom, two additional bedrooms and a full bath.
Lower Level Details
The finished lower level features a family room, a full bath, laundry, storage and access to the garage.
Year Built
1938
Lot Size
5,955 Sq. Ft.
Interior Sq Footage
2,401 Sq. Ft.

