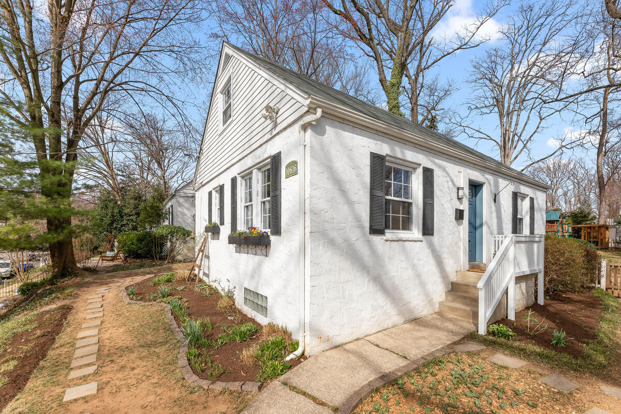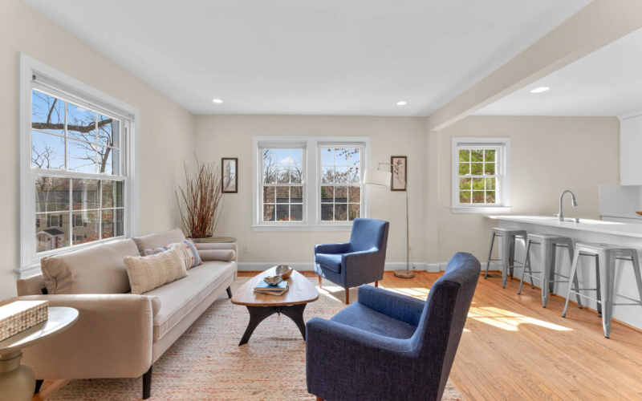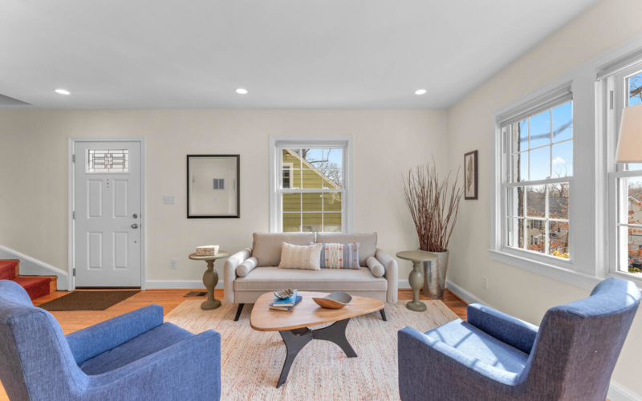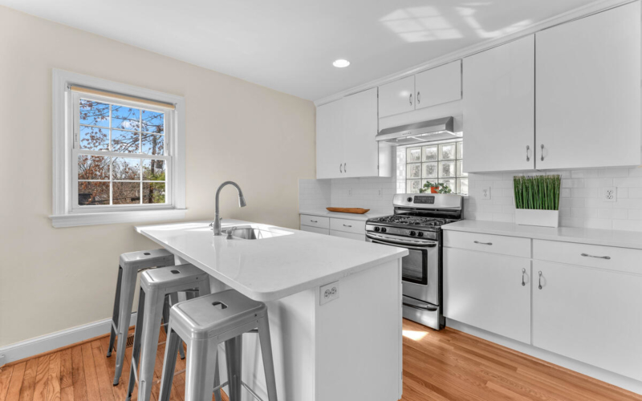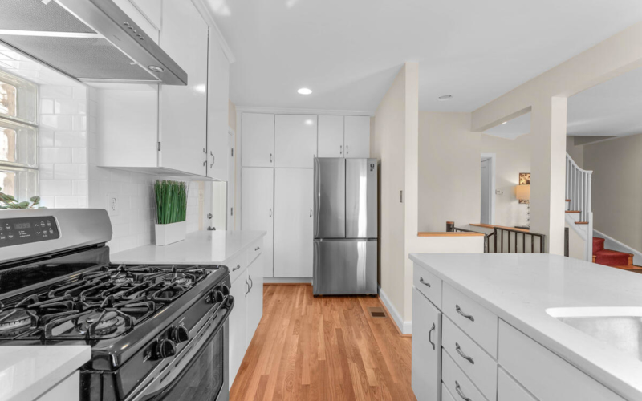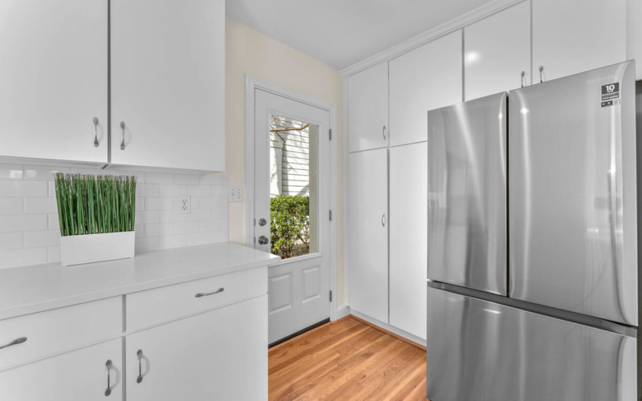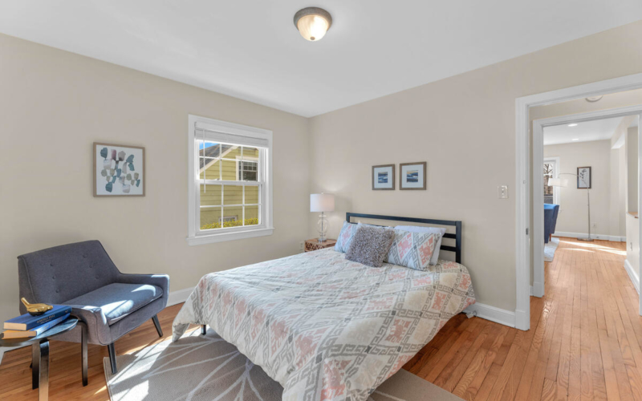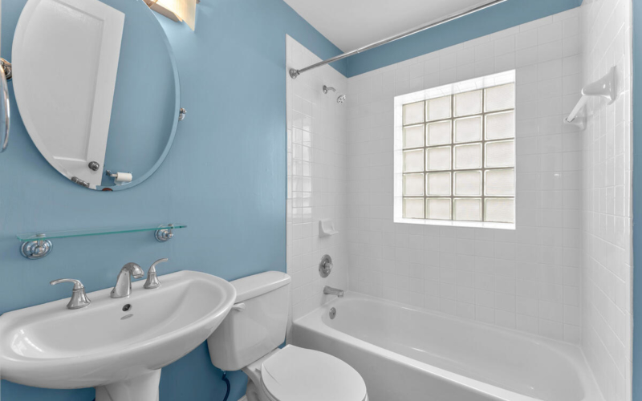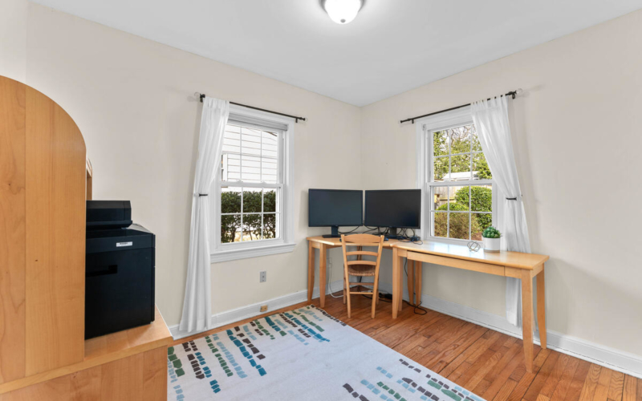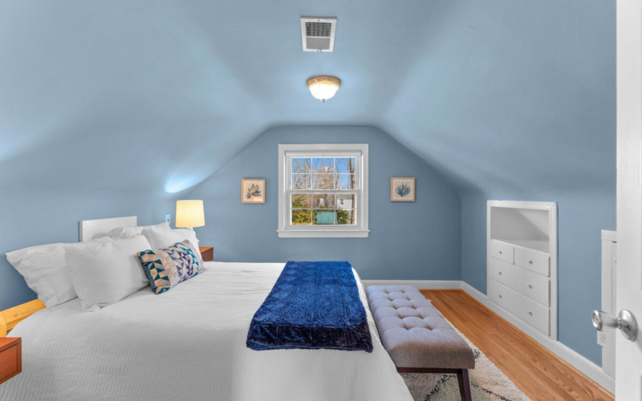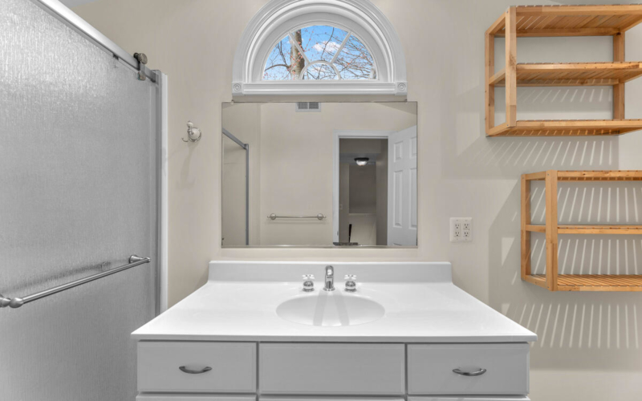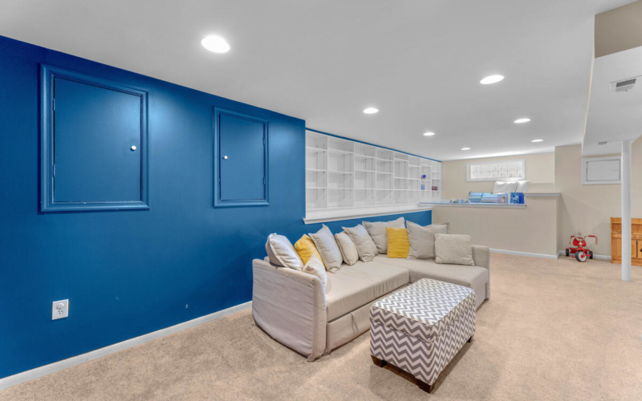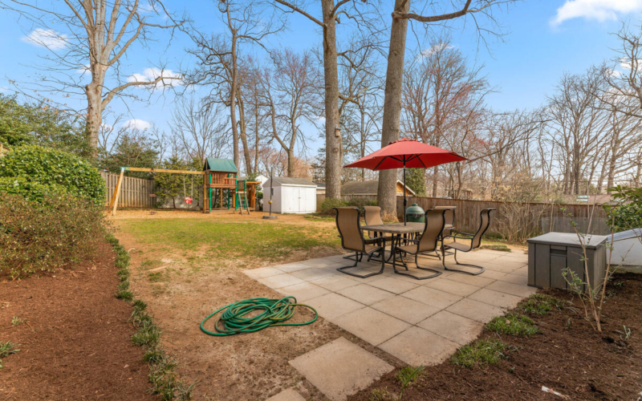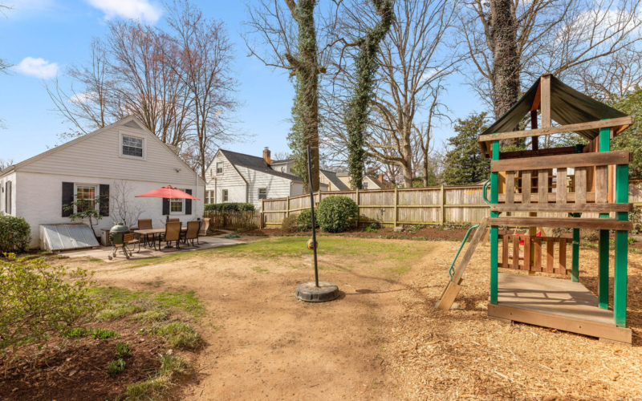Main Level Details
The living room is open to the just-renovated kitchen with seating peninsula, glass block, subway tile backsplash, oversized cabinets, quartz countertops and stainless steel appliances. A large glass door opens to the side yard. Two large bedrooms and a full bath complete the main level.
Second Level Details
Upstairs you’ll find two additional bedrooms - one with built-in shelves and drawers - as well as a large full bath.
Lower Level Details
The beautifully renovated lower level features a one-of-a-kind reading nook, a wall of built-ins and a great family room with access to the backyard. There’s also laundry, storage and a half-bath.
Year Built
1940
Lot Size
6,201 Sq. Ft.
Interior Sq Footage
2,210 Sq. Ft.

