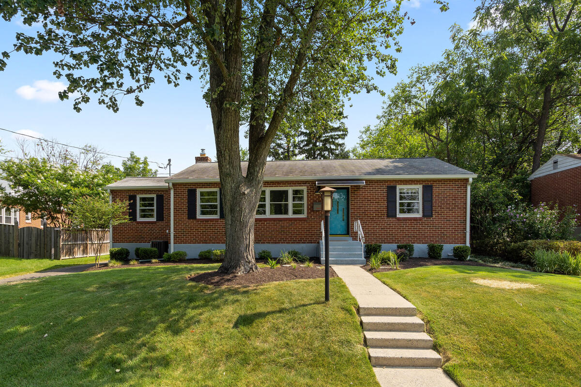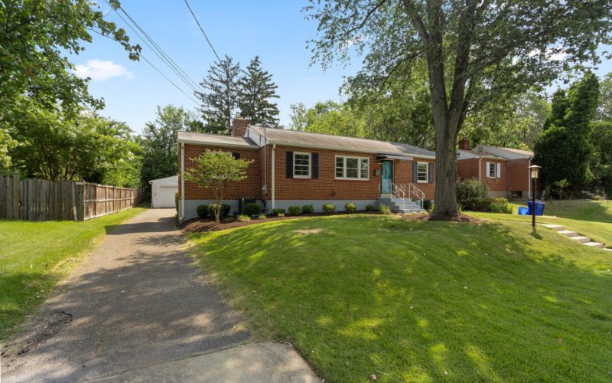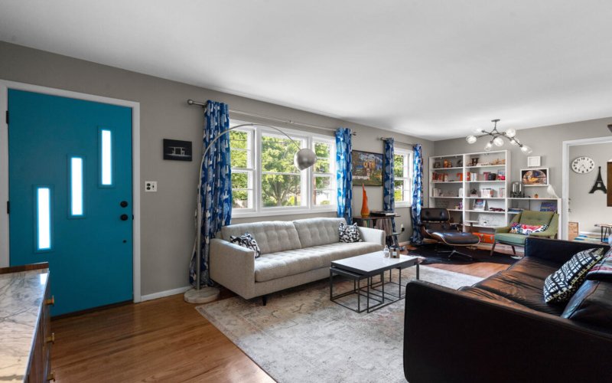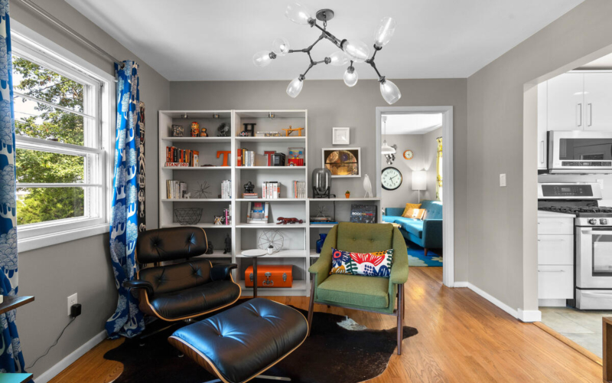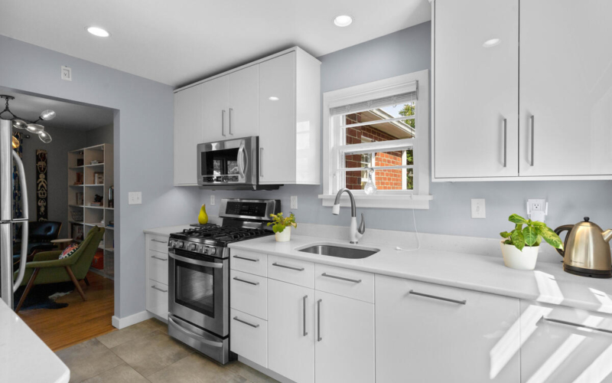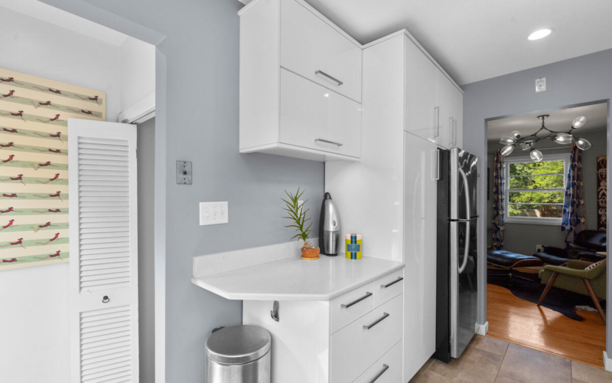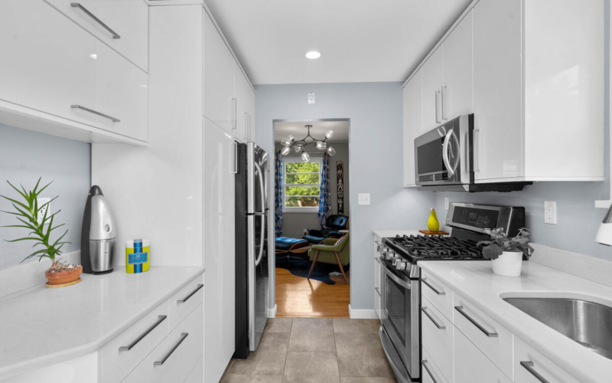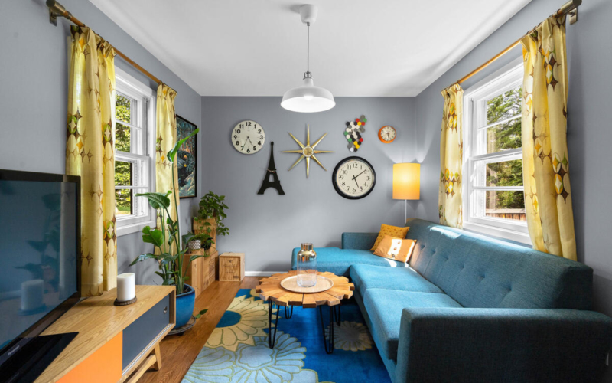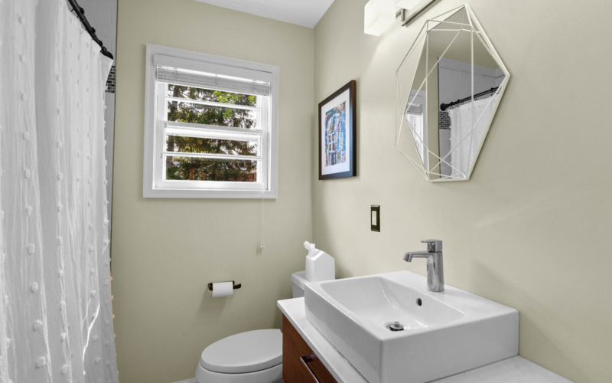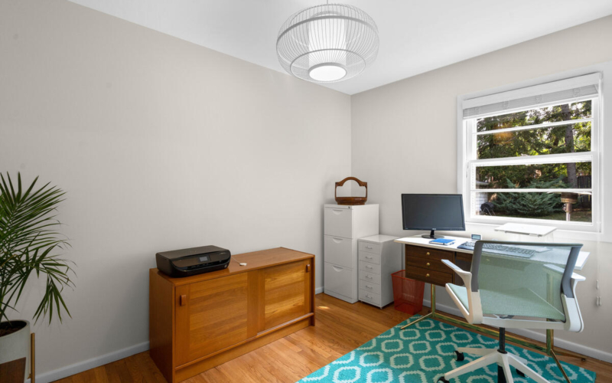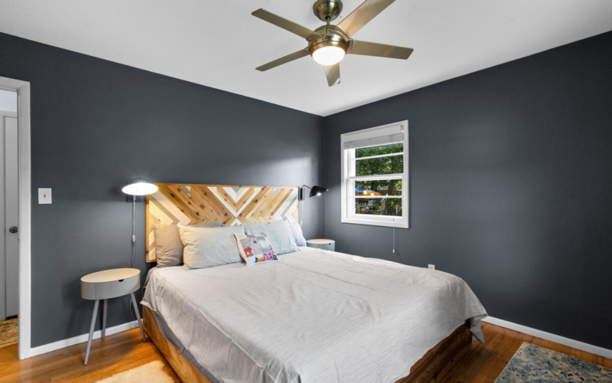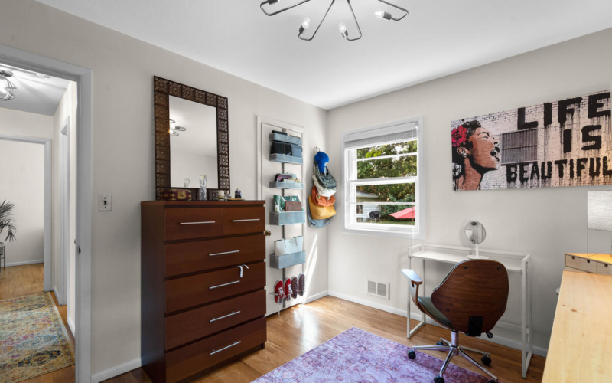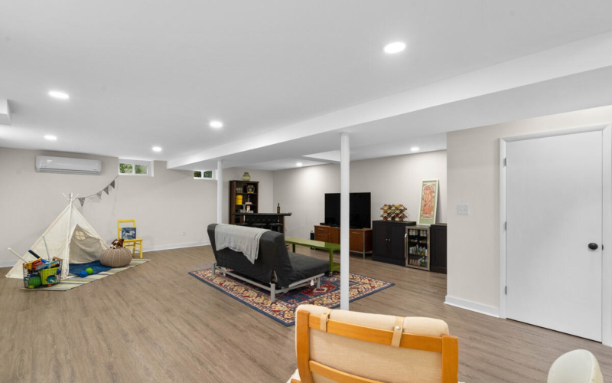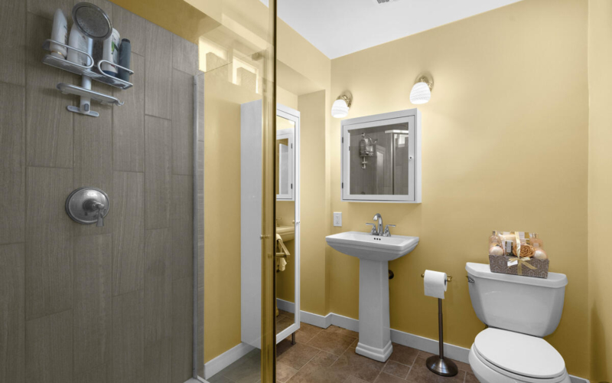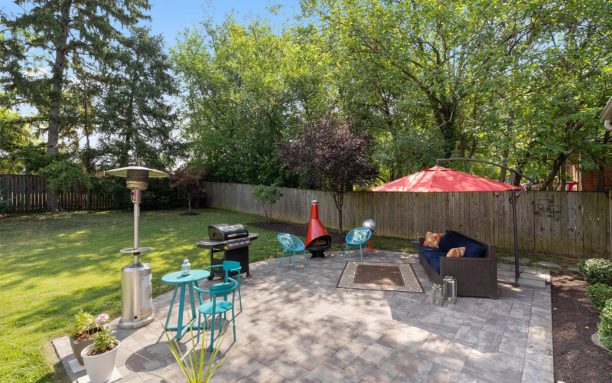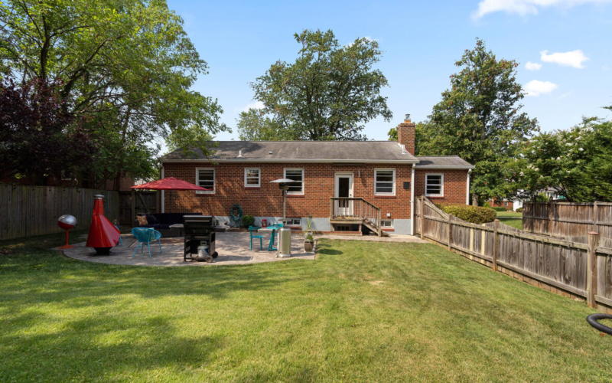Main Level Details
Up the walkway through the covered entrance you’ll find a large, light-filled living room with a big front window, original hardwoods, as well as a terrific bar cabinet, bookcases and an industrial chandelier - all of which convey. A flex-room off the living is currently a TV/family room but could easily become a formal dining room, playroom or home office. The fully remodeled kitchen features stainless steel appliances, quartz countertops, convection oven, bright modern cabinets and access to the backyard. There are three ample bedrooms - all of which feature custom Container Store closets - and a renovated full bath.
Lower Level Details
The lower level has been completely renovated and features a large family room, a full bath, laundry and a door to the backyard.
Year Built
1954
Lot Size
9,000 Sq. Ft.
Interior Sq Footage
2,314 Sq. Ft.

